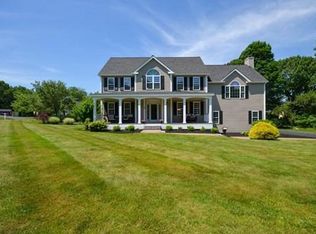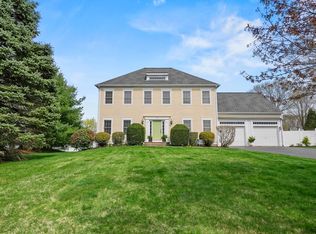Sold for $831,000
$831,000
11 Boundary Stone Rd, Sutton, MA 01590
3beds
2,270sqft
Single Family Residence
Built in 2000
0.57 Acres Lot
$863,900 Zestimate®
$366/sqft
$3,945 Estimated rent
Home value
$863,900
$795,000 - $942,000
$3,945/mo
Zestimate® history
Loading...
Owner options
Explore your selling options
What's special
OFFER ACCEPTED. OPEN HOUSE IS CANCELLED. Welcome to this stunning 3 bedroom colonial with a beautiful two story foyer. The 1st floor boasts an expansive array of wonderful rooms. The cabinet packed kitchen has a breakfast bar, eating area, quartz counter tops & stainless steel appliances. The formal dining room & living room sit at the front of the house with crown molding & custom window shutters. The large family room impresses with a vaulted ceiling, a fireplace & more shutters. The bright & sunny sunroom offers access to the back deck. The 2nd floor has a great primary suite with a walk-in closet & bath with an updated tile shower & double sink vanity. Two more bedrooms with hardwood flooring & a full bath finish off this floor. Tons of room in the finished basement for office space & entertaining with a full bath & wet bar. Enjoy your staycation in the amazing fenced in pool area! Plenty of seating for friends & family. Stamped concrete adorns the in-ground pool.
Zillow last checked: 8 hours ago
Listing updated: July 17, 2024 at 01:50pm
Listed by:
Kris Koliss 508-320-3853,
Paramount Realty Group 508-839-5200,
Stephanie McNamara 508-667-2772
Bought with:
Nancy Lesperance
Berkshire Hathaway HomeServices Commonwealth Real Estate
Source: MLS PIN,MLS#: 73244902
Facts & features
Interior
Bedrooms & bathrooms
- Bedrooms: 3
- Bathrooms: 4
- Full bathrooms: 3
- 1/2 bathrooms: 1
- Main level bathrooms: 1
Primary bedroom
- Features: Bathroom - Full, Ceiling Fan(s), Walk-In Closet(s), Flooring - Hardwood, Crown Molding
- Level: Second
Bedroom 2
- Features: Ceiling Fan(s), Closet, Flooring - Hardwood
- Level: Second
Bedroom 3
- Features: Ceiling Fan(s), Closet, Flooring - Hardwood
- Level: Second
Primary bathroom
- Features: Yes
Bathroom 1
- Features: Bathroom - Half, Flooring - Stone/Ceramic Tile, Countertops - Stone/Granite/Solid, Dryer Hookup - Electric, Washer Hookup
- Level: Main,First
Bathroom 2
- Features: Bathroom - Full, Bathroom - Double Vanity/Sink, Bathroom - Tiled With Shower Stall, Closet, Flooring - Stone/Ceramic Tile, Countertops - Stone/Granite/Solid, Lighting - Sconce
- Level: Second
Bathroom 3
- Features: Bathroom - Full, Bathroom - With Tub & Shower, Flooring - Stone/Ceramic Tile, Lighting - Sconce
- Level: Second
Dining room
- Features: Flooring - Hardwood, French Doors, Chair Rail, Wainscoting, Crown Molding
- Level: Main,First
Family room
- Features: Cathedral Ceiling(s), Flooring - Hardwood, Lighting - Pendant
- Level: Main,First
Kitchen
- Features: Flooring - Hardwood, Dining Area, Pantry, Countertops - Stone/Granite/Solid, Breakfast Bar / Nook, Cabinets - Upgraded, Exterior Access, Open Floorplan, Slider, Stainless Steel Appliances, Lighting - Pendant, Lighting - Overhead
- Level: First
Living room
- Features: Flooring - Hardwood, Crown Molding
- Level: Main,First
Office
- Features: Exterior Access, Recessed Lighting, Flooring - Engineered Hardwood
- Level: Basement
Heating
- Forced Air, Oil, Electric, Ductless
Cooling
- Central Air
Appliances
- Included: Electric Water Heater, Range, Dishwasher, Microwave, Refrigerator, Washer, Dryer, Wine Cooler
- Laundry: First Floor, Electric Dryer Hookup, Washer Hookup
Features
- Vaulted Ceiling(s), Recessed Lighting, Slider, Bathroom - Full, Closet, Dining Area, Countertops - Stone/Granite/Solid, Wet bar, Sun Room, Home Office-Separate Entry, Bathroom, Bonus Room, Internet Available - DSL
- Flooring: Tile, Hardwood, Flooring - Hardwood, Flooring - Engineered Hardwood, Flooring - Stone/Ceramic Tile
- Doors: French Doors
- Windows: Skylight(s), Storm Window(s), Screens
- Basement: Full,Finished,Walk-Out Access,Interior Entry,Radon Remediation System
- Number of fireplaces: 1
- Fireplace features: Family Room
Interior area
- Total structure area: 2,270
- Total interior livable area: 2,270 sqft
Property
Parking
- Total spaces: 6
- Parking features: Attached, Paved Drive, Off Street, Paved
- Attached garage spaces: 2
- Uncovered spaces: 4
Features
- Patio & porch: Deck - Exterior, Deck - Composite, Patio
- Exterior features: Deck - Composite, Patio, Pool - Inground, Rain Gutters, Storage, Professional Landscaping, Screens, Fenced Yard
- Has private pool: Yes
- Pool features: In Ground
- Fencing: Fenced
Lot
- Size: 0.57 Acres
Details
- Parcel number: M:0012 P:268,3795786
- Zoning: R1
Construction
Type & style
- Home type: SingleFamily
- Architectural style: Colonial
- Property subtype: Single Family Residence
Materials
- Frame
- Foundation: Concrete Perimeter
- Roof: Shingle
Condition
- Year built: 2000
Utilities & green energy
- Electric: Circuit Breakers
- Sewer: Public Sewer
- Water: Public
- Utilities for property: for Electric Range, for Electric Dryer, Washer Hookup
Green energy
- Energy efficient items: Thermostat
Community & neighborhood
Community
- Community features: Shopping, Walk/Jog Trails, Golf, Medical Facility, Laundromat, Bike Path, Highway Access, House of Worship, Private School, Public School
Location
- Region: Sutton
Other
Other facts
- Listing terms: Contract
Price history
| Date | Event | Price |
|---|---|---|
| 7/17/2024 | Sold | $831,000+3.9%$366/sqft |
Source: MLS PIN #73244902 Report a problem | ||
| 6/1/2024 | Contingent | $799,900$352/sqft |
Source: MLS PIN #73244902 Report a problem | ||
| 5/30/2024 | Listed for sale | $799,900+70.4%$352/sqft |
Source: MLS PIN #73244902 Report a problem | ||
| 1/14/2005 | Sold | $469,500$207/sqft |
Source: Public Record Report a problem | ||
Public tax history
| Year | Property taxes | Tax assessment |
|---|---|---|
| 2025 | $9,377 +3.1% | $752,600 +6.7% |
| 2024 | $9,091 +6.4% | $705,300 +16.3% |
| 2023 | $8,541 +3.1% | $606,600 +13.6% |
Find assessor info on the county website
Neighborhood: 01590
Nearby schools
GreatSchools rating
- NASutton Early LearningGrades: PK-2Distance: 4.1 mi
- 6/10Sutton Middle SchoolGrades: 6-8Distance: 4.1 mi
- 9/10Sutton High SchoolGrades: 9-12Distance: 4.2 mi
Get a cash offer in 3 minutes
Find out how much your home could sell for in as little as 3 minutes with a no-obligation cash offer.
Estimated market value$863,900
Get a cash offer in 3 minutes
Find out how much your home could sell for in as little as 3 minutes with a no-obligation cash offer.
Estimated market value
$863,900

