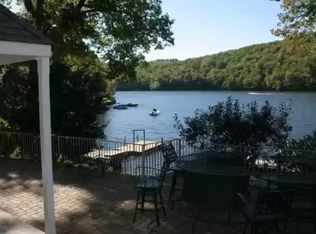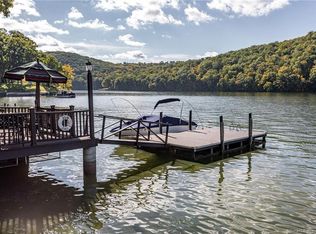Direct Waterfront With Western Exposure,Multi-Level Decks, Views Of The Water From Every Room, Open Floor Plan, Vaulted Ceilings, Skylights, Updated Kitchen W/Granite,Guestroom/Den, Completely Updated,Enjoy The Peaceful Life........ This Home Is A Part Of The Boulder Ridge Water Community... The Fees Are $250.00 Per Year Which Cover Road Maitenance
This property is off market, which means it's not currently listed for sale or rent on Zillow. This may be different from what's available on other websites or public sources.


