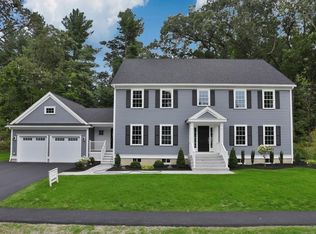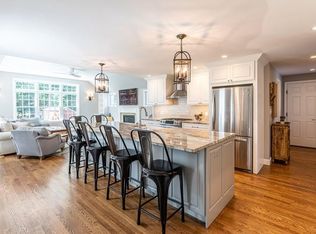Distinctive Builder's own home that welcomes you with a charming farmers porch as you enter the home you realize that the finish work is impeccable and adds to the beautiful charm of this Craftsman style home. This is the perfect home for entertaining with a gourmet kitchen and a beautiful wet bar that opens to the stunning cathedral ceiling Great Room that has a dramatic floor to ceiling custom fireplace. The generous Master Bedroom boasts a custom walk in closet with built-ins and why go to the spa when you have your own in this Master Bathroom, it has a custom tiled steam shower that has a couch of granite and tile to lounge on while you are taking a steam. That's only the beginning, the downstairs has another fireplaced Family Room with sliders to a patio and the spacious back yard that is hard to find in this town. This house is located on a quiet cul-de-sac across from Killam School and minutes from Rt. 93 and 95. Don't wait to see this one, it won't last.
This property is off market, which means it's not currently listed for sale or rent on Zillow. This may be different from what's available on other websites or public sources.

