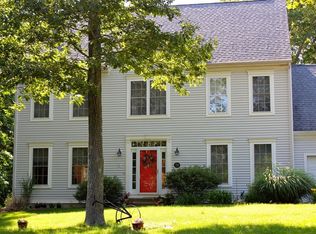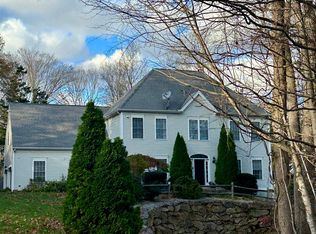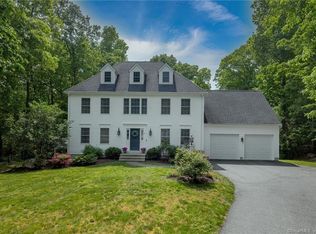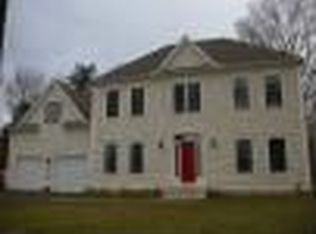Sold for $610,000 on 01/07/25
$610,000
11 Bonny Lane, Clinton, CT 06413
4beds
2,364sqft
Single Family Residence
Built in 2002
0.95 Acres Lot
$626,100 Zestimate®
$258/sqft
$3,656 Estimated rent
Home value
$626,100
$570,000 - $689,000
$3,656/mo
Zestimate® history
Loading...
Owner options
Explore your selling options
What's special
Looking for a little more space? Welcome to 11 Bonny Lane, located right in the heart of Clinton, CT! This 4 bedroom, 2.5 bathroom 2364 sq. ft. colonial in a secluded subdivision within walking distance of the town beach is surely not to be missed! As soon as you step on to the inviting front porch, you start to feel at home. The house boasts 10' ceilings throughout the first floor, with an open kitchen, first floor laundry, fire place AND a pellet stove, there is plenty of room for entertaining for the holidays! Upstairs you'll find 4 bedrooms, including an en-suite master with walk in closet, with a pocket door connecting it to the 4th bedroom, which could easily double as an office. The 2nd and 3rd bedroom are nicely sized allowing everyone to feel like they have enough of their own space. Looking for more room? The walk up attic is accessed through the office and can easily be finished if needed! City water, central air conditioning, an above ground pool, and a large open back yard make this the perfect colonial for anyone looking to call Clinton home!
Zillow last checked: 8 hours ago
Listing updated: January 07, 2025 at 11:08am
Listed by:
Dylan Walter 860-227-5277,
William Raveis Real Estate 860-388-3936
Bought with:
Kevin Kennedy, REB.0757006
Kennedy Real Estate Solutions
Source: Smart MLS,MLS#: 24061931
Facts & features
Interior
Bedrooms & bathrooms
- Bedrooms: 4
- Bathrooms: 3
- Full bathrooms: 2
- 1/2 bathrooms: 1
Primary bedroom
- Features: Full Bath, Walk-In Closet(s), Wall/Wall Carpet
- Level: Upper
- Area: 340 Square Feet
- Dimensions: 17 x 20
Bedroom
- Features: Ceiling Fan(s), Wall/Wall Carpet
- Level: Upper
- Area: 285 Square Feet
- Dimensions: 15 x 19
Bedroom
- Features: Ceiling Fan(s), Wall/Wall Carpet
- Level: Upper
- Area: 132 Square Feet
- Dimensions: 11 x 12
Bedroom
- Features: Wall/Wall Carpet
- Level: Upper
- Area: 169 Square Feet
- Dimensions: 13 x 13
Bathroom
- Features: Tub w/Shower, Tile Floor
- Level: Upper
- Area: 63 Square Feet
- Dimensions: 7 x 9
Bathroom
- Features: Laundry Hookup, Tile Floor
- Level: Main
- Area: 48 Square Feet
- Dimensions: 6 x 8
Dining room
- Features: High Ceilings, Hardwood Floor
- Level: Main
- Area: 165 Square Feet
- Dimensions: 11 x 15
Family room
- Features: High Ceilings, Pellet Stove, Hardwood Floor
- Level: Main
- Area: 180 Square Feet
- Dimensions: 12 x 15
Kitchen
- Features: High Ceilings, Dining Area, Kitchen Island, Hardwood Floor
- Level: Main
- Area: 338 Square Feet
- Dimensions: 13 x 26
Living room
- Features: High Ceilings, Fireplace, Hardwood Floor
- Level: Main
- Area: 285 Square Feet
- Dimensions: 15 x 19
Heating
- Forced Air, Oil
Cooling
- Ceiling Fan(s), Central Air, Zoned
Appliances
- Included: Electric Range, Oven/Range, Microwave, Refrigerator, Dishwasher, Washer, Dryer, Water Heater
- Laundry: Main Level
Features
- Wired for Data, Open Floorplan
- Basement: Full,Unfinished,Hatchway Access,Interior Entry
- Attic: Storage,Walk-up
- Number of fireplaces: 1
Interior area
- Total structure area: 2,364
- Total interior livable area: 2,364 sqft
- Finished area above ground: 2,364
Property
Parking
- Total spaces: 6
- Parking features: Attached, Paved, Driveway, Shared Driveway
- Attached garage spaces: 2
- Has uncovered spaces: Yes
Features
- Patio & porch: Porch, Deck
- Has private pool: Yes
- Pool features: Above Ground
Lot
- Size: 0.95 Acres
- Features: Rear Lot, Level, Sloped, Cleared
Details
- Parcel number: 2381764
- Zoning: R-20
Construction
Type & style
- Home type: SingleFamily
- Architectural style: Colonial
- Property subtype: Single Family Residence
Materials
- Vinyl Siding
- Foundation: Concrete Perimeter
- Roof: Asphalt
Condition
- New construction: No
- Year built: 2002
Utilities & green energy
- Sewer: Septic Tank
- Water: Public
- Utilities for property: Underground Utilities
Community & neighborhood
Community
- Community features: Basketball Court, Golf, Health Club, Library, Medical Facilities, Playground, Shopping/Mall
Location
- Region: Clinton
Price history
| Date | Event | Price |
|---|---|---|
| 1/7/2025 | Sold | $610,000+1.7%$258/sqft |
Source: | ||
| 12/2/2024 | Pending sale | $600,000$254/sqft |
Source: | ||
| 11/30/2024 | Listed for sale | $600,000+57.9%$254/sqft |
Source: | ||
| 9/18/2002 | Sold | $379,900+27.1%$161/sqft |
Source: Public Record | ||
| 9/25/2001 | Sold | $299,000$126/sqft |
Source: | ||
Public tax history
| Year | Property taxes | Tax assessment |
|---|---|---|
| 2025 | $8,367 +2.9% | $268,700 |
| 2024 | $8,131 +1.4% | $268,700 |
| 2023 | $8,015 | $268,700 |
Find assessor info on the county website
Neighborhood: 06413
Nearby schools
GreatSchools rating
- 7/10Jared Eliot SchoolGrades: 5-8Distance: 1.3 mi
- 7/10The Morgan SchoolGrades: 9-12Distance: 1.8 mi
- 7/10Lewin G. Joel Jr. SchoolGrades: PK-4Distance: 1.8 mi
Schools provided by the listing agent
- Elementary: Lewin G. Joel
- Middle: Jared Eliot
- High: Morgan
Source: Smart MLS. This data may not be complete. We recommend contacting the local school district to confirm school assignments for this home.

Get pre-qualified for a loan
At Zillow Home Loans, we can pre-qualify you in as little as 5 minutes with no impact to your credit score.An equal housing lender. NMLS #10287.
Sell for more on Zillow
Get a free Zillow Showcase℠ listing and you could sell for .
$626,100
2% more+ $12,522
With Zillow Showcase(estimated)
$638,622


