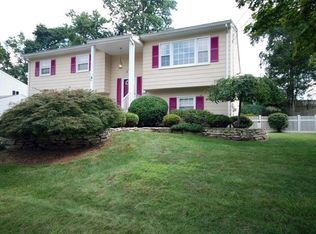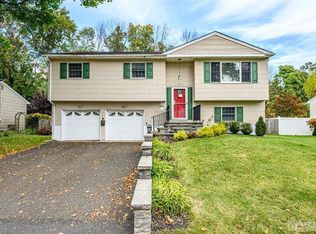Large home with two 1st floor bedrooms and 2 full baths . North facing, Separate entrances. 22x17 great room on 1st floor,kitchenette/high ceiling. New refinished hardwood floors LR/DR/2nd floor bedrooms.Many options for an expanded family.Sep. heating, new CAC.
This property is off market, which means it's not currently listed for sale or rent on Zillow. This may be different from what's available on other websites or public sources.

