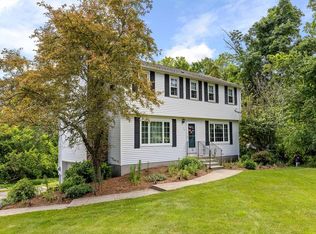Sold for $1,400,000
$1,400,000
11 Bond Hollow Rd, Sutton, MA 01590
4beds
5,045sqft
Single Family Residence
Built in 2023
2.36 Acres Lot
$1,435,100 Zestimate®
$278/sqft
$5,754 Estimated rent
Home value
$1,435,100
$1.35M - $1.54M
$5,754/mo
Zestimate® history
Loading...
Owner options
Explore your selling options
What's special
Stunning new construction Modern Farmhouse in a serene, countrylike setting near Pleasant Valley Country Club! Offering expert craftsmanship & expansive living spaces, the proposed home will feature 4 beds & 5.5 baths. The gracious living room will boast a centered propane F/P & French doors. The elegant kitchen will feature a 9' island, quartz counters, Frigidaire Professional line appliances, & a breakfast area overlooking the rear deck. A generous mud hall w/ cubbies, oversized pantry, guest suite, & a 3 car garage will round out the main level. Upstairs, the luxurious primary suite will feature a private balcony, bathroom w/ electric floor heating system and jacuzzi, & oversized closet. Two additional bedrooms, a full guest bath, & a spacious laundry room will complete the 2nd level. A walk-out family room, full bath, & abundant storage space completes the lower level.
Zillow last checked: 8 hours ago
Listing updated: July 14, 2023 at 02:19pm
Listed by:
Ann Marie Silva 508-207-3710,
Redfin Corp. 617-340-7803
Bought with:
Mulryan and Maher Group
Emerson REALTORS®
Source: MLS PIN,MLS#: 73104677
Facts & features
Interior
Bedrooms & bathrooms
- Bedrooms: 4
- Bathrooms: 6
- Full bathrooms: 5
- 1/2 bathrooms: 1
Primary bedroom
- Level: Second
- Area: 266
- Dimensions: 19 x 14
Bedroom 2
- Level: First
- Area: 238
- Dimensions: 17 x 14
Bedroom 3
- Level: Second
- Area: 169
- Dimensions: 13 x 13
Bedroom 4
- Level: Second
- Area: 182
- Dimensions: 13 x 14
Primary bathroom
- Features: Yes
Bathroom 1
- Level: First
- Area: 36
- Dimensions: 6 x 6
Bathroom 2
- Level: Second
- Area: 220
- Dimensions: 22 x 10
Bathroom 3
- Level: First
- Area: 136
- Dimensions: 17 x 8
Dining room
- Level: First
- Area: 210
- Dimensions: 14 x 15
Family room
- Level: Basement
- Area: 925
- Dimensions: 37 x 25
Kitchen
- Level: First
- Area: 403
- Dimensions: 31 x 13
Living room
- Level: First
- Area: 450
- Dimensions: 25 x 18
Heating
- Forced Air, Propane, Other
Cooling
- Central Air
Appliances
- Included: Water Heater, Other
- Laundry: Second Floor
Features
- Study, Mud Room, Bathroom, Other
- Flooring: Tile, Carpet, Hardwood, Engineered Hardwood, Other
- Doors: Insulated Doors
- Windows: Insulated Windows
- Basement: Full,Partially Finished,Walk-Out Access,Interior Entry
- Number of fireplaces: 1
Interior area
- Total structure area: 5,045
- Total interior livable area: 5,045 sqft
Property
Parking
- Total spaces: 13
- Parking features: Attached, Garage Door Opener, Storage, Garage Faces Side, Off Street, Paved
- Attached garage spaces: 3
- Uncovered spaces: 10
Features
- Patio & porch: Porch, Deck, Patio
- Exterior features: Porch, Deck, Patio, Rain Gutters, Professional Landscaping, Stone Wall, Other
Lot
- Size: 2.36 Acres
- Features: Wooded, Gentle Sloping, Other
Details
- Parcel number: M:0023 P:30,3796673
- Zoning: R1
Construction
Type & style
- Home type: SingleFamily
- Architectural style: Colonial,Other (See Remarks)
- Property subtype: Single Family Residence
Materials
- Frame
- Foundation: Concrete Perimeter, Other
- Roof: Shingle
Condition
- New construction: Yes
- Year built: 2023
Utilities & green energy
- Electric: Circuit Breakers, 200+ Amp Service
- Sewer: Private Sewer
- Water: Private
Green energy
- Energy efficient items: Thermostat, Other (See Remarks)
- Energy generation: Solar
Community & neighborhood
Location
- Region: Sutton
Price history
| Date | Event | Price |
|---|---|---|
| 7/14/2023 | Sold | $1,400,000$278/sqft |
Source: MLS PIN #73104677 Report a problem | ||
| 6/8/2023 | Contingent | $1,400,000$278/sqft |
Source: MLS PIN #73104677 Report a problem | ||
| 4/28/2023 | Listed for sale | $1,400,000+7.7%$278/sqft |
Source: MLS PIN #73104677 Report a problem | ||
| 12/12/2022 | Listing removed | $1,300,000$258/sqft |
Source: MLS PIN #73017443 Report a problem | ||
| 7/26/2022 | Listed for sale | $1,300,000+1081.8%$258/sqft |
Source: MLS PIN #73017443 Report a problem | ||
Public tax history
| Year | Property taxes | Tax assessment |
|---|---|---|
| 2025 | $16,126 +240.1% | $1,341,600 +258.7% |
| 2024 | $4,742 +32.5% | $374,000 +44.7% |
| 2023 | $3,580 +18.9% | $258,500 +30.4% |
Find assessor info on the county website
Neighborhood: 01590
Nearby schools
GreatSchools rating
- NASutton Early LearningGrades: PK-2Distance: 0.7 mi
- 6/10Sutton Middle SchoolGrades: 6-8Distance: 0.7 mi
- 9/10Sutton High SchoolGrades: 9-12Distance: 0.8 mi
Schools provided by the listing agent
- Elementary: Sutton
- Middle: Sutton
- High: Sutton
Source: MLS PIN. This data may not be complete. We recommend contacting the local school district to confirm school assignments for this home.
Get a cash offer in 3 minutes
Find out how much your home could sell for in as little as 3 minutes with a no-obligation cash offer.
Estimated market value$1,435,100
Get a cash offer in 3 minutes
Find out how much your home could sell for in as little as 3 minutes with a no-obligation cash offer.
Estimated market value
$1,435,100
