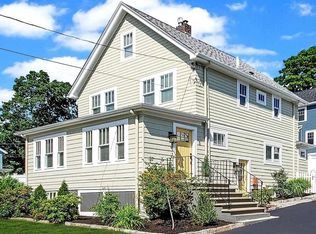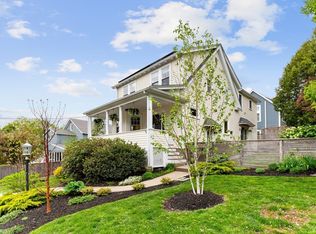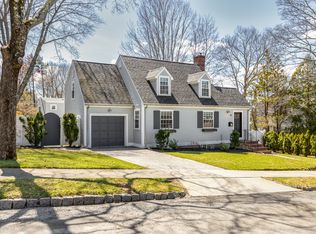BACK ON THE MARKET DUE TO BUYERS CURRENT HOME NOT SELLING~ MUST SEE this tastefully designed NEW CONSTRUCTION 4 BED,3.5 BATH home w/ 2 car attached garage in rear ~Gorgeous oversized sunny kitchen with 10' island, quartz countertops, and state of the art appliances w/ dining area overlooking private patio and nice yard, Spacious living room with gas fireplace, beautiful 5" white oak plank flooring with natural finish, dining room with adjacent dry bar area w/custom cabinetry & sliders to patio connecting to kitchen providing a great flow for entertaining! First floor office with french doors, Breathtaking master suite with 10'+ ceilings, double, stacked windows, custom tiled bath with oversized dream shower and walk in closet ~ 3 additional bedrooms on second and three full baths; one ensuite~ laundry on second floor. Open staircase to basement with family room, mudroom, storage and direct entry into garage. this home is a gem and its located in top Muraco school & close to the FELLS
This property is off market, which means it's not currently listed for sale or rent on Zillow. This may be different from what's available on other websites or public sources.


