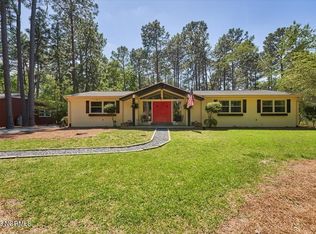Move right in!! Updated single level brick home w/ large fenced back yard. This immaculate home has many upgrades and newer features throughout. Spacious living areas, large bedrooms, formal & informal living, enclosed 271sf Carolina room w/wall unit for a total 2333sf!! Updated kitchen with granite countertops, SS appliances, breakfast bar. Convenient entry from 2-car garage to utility area, drop zone bench, large laundry room w/ cabinets. Master bedroom suite w/ large walk-in closet, updated bathroom with ceramic tile, oversized walk-in shower, separate sinks. All bedrooms with ceiling fans. Custom wood blinds throughout. Bathroom #2 completely updated. Guest suite (3rd bedroom) has updated private bathroom. Family room with fireplace, gas logs, sky lights. Gorgeous hardwood floors!
This property is off market, which means it's not currently listed for sale or rent on Zillow. This may be different from what's available on other websites or public sources.

