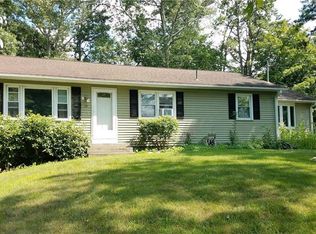This newly renovated 2056 sq ft home sits on 1.2 acres on a secluded road just 5 minutes from Rt 395. (30 min to Worcester and 40 min to Providence) It features an over sized living room with a cozy fireplace, a den or possibly 4th bedroom, dining room and efficient galley kitchen with breakfast bar. Laundry room and full bathroom on main floor. Hardwood staircase leads to 3 carpeted bedrooms with ample closet space. The master bedroom suite features a built in armoir, dressing area and new bathroom with claw foot soaking tub. Step out your back door onto a bi-level deck leading to the 24' above ground pool with new liner, pump, filter and cover. Walk-out basement features 8' slider to access the indoor Thermospa in lower level. The garage with radiant heated floor and over sized doors is ideal for the antique car collector. This spacious 1870's Vintage home with updated systems has vinyl replacement windows, has been insulated and is freshly painted throughout. Move in ready for the Holiday season! A must see.
This property is off market, which means it's not currently listed for sale or rent on Zillow. This may be different from what's available on other websites or public sources.
