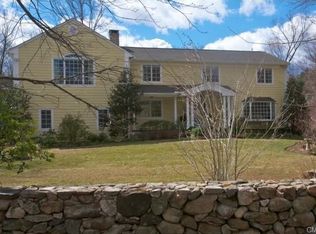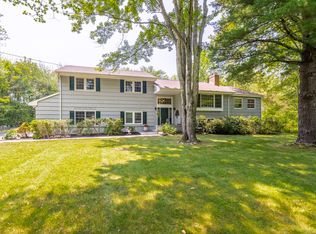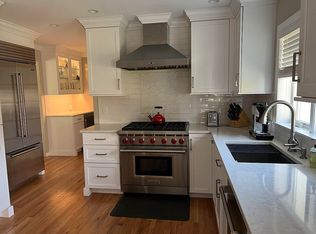Sold for $1,310,000
$1,310,000
11 Blue Ridge Lane, Wilton, CT 06897
5beds
2,425sqft
Single Family Residence
Built in 1966
1.5 Acres Lot
$1,395,800 Zestimate®
$540/sqft
$6,315 Estimated rent
Home value
$1,395,800
$1.27M - $1.54M
$6,315/mo
Zestimate® history
Loading...
Owner options
Explore your selling options
What's special
Quiet neighborhood, private paved road , large flat open landscaped property and a classic 5 bedroom 2.5 bath home colonial in South Wilton in move in condition is ready for you to make memories. Enjoy the Luxury Kitchen with hardwood floors which is open to family room with fireplace as well as private den and formal dining room. The home has updated bathrooms of tile and granite. The master suite has a personal sauna as well as an oversized walkin closet that currently is an adjoining bedroom. A full home Generac generator with in ground 500 gallon propane storage supply provides 24/7 emergency coverage. The 1.5 acres is professionally landscaped with formal stone walls with a beautiful backyard pond and oversized composite deck and storage shed. The 1500 gallon septic system was relocated and renewed in 2014 .The home has central air conditioning on the upper level and a portable unit for main level. The home is an estate sale and is being sold in As-Is condition. PLEASE PRESENT HIGHEST AND BEST OFFER BY 5PM SUNDAY 12/15/24
Zillow last checked: 8 hours ago
Listing updated: January 15, 2025 at 03:51pm
Listed by:
Patrick Russo 203-858-9600,
Berkshire Hathaway NE Prop. 203-762-8331
Bought with:
Kim Burke, REB.0795511
Berkshire Hathaway NE Prop.
Source: Smart MLS,MLS#: 24057425
Facts & features
Interior
Bedrooms & bathrooms
- Bedrooms: 5
- Bathrooms: 3
- Full bathrooms: 2
- 1/2 bathrooms: 1
Primary bedroom
- Features: Bedroom Suite, Full Bath, Stall Shower, Hardwood Floor
- Level: Upper
Bedroom
- Features: Hardwood Floor
- Level: Upper
Bedroom
- Features: Hardwood Floor
- Level: Upper
Bedroom
- Features: Hardwood Floor
- Level: Upper
Bedroom
- Features: Hardwood Floor
- Level: Upper
Den
- Features: Hardwood Floor
- Level: Main
Dining room
- Features: Hardwood Floor
- Level: Main
Kitchen
- Features: Granite Counters, Dining Area, Double-Sink, Kitchen Island, Pantry, Hardwood Floor
- Level: Main
Living room
- Features: Fireplace, Sliders, Hardwood Floor
- Level: Main
Heating
- Baseboard, Hot Water, Zoned, Oil
Cooling
- Ceiling Fan(s), Central Air, Window Unit(s)
Appliances
- Included: Gas Range, Microwave, Range Hood, Refrigerator, Dishwasher, Washer, Dryer, Water Heater
- Laundry: Lower Level, Mud Room
Features
- Sound System, Wired for Data, Sauna, Entrance Foyer, Wired for Sound
- Doors: French Doors
- Windows: Thermopane Windows
- Basement: Full,Unfinished,Sump Pump,Interior Entry,Concrete
- Attic: Storage,Floored,Pull Down Stairs
- Number of fireplaces: 1
Interior area
- Total structure area: 2,425
- Total interior livable area: 2,425 sqft
- Finished area above ground: 2,425
Property
Parking
- Total spaces: 2
- Parking features: Attached, Paved, Driveway, Garage Door Opener, Private, Asphalt
- Attached garage spaces: 2
- Has uncovered spaces: Yes
Accessibility
- Accessibility features: Bath Grab Bars
Features
- Patio & porch: Wrap Around, Porch, Deck
- Exterior features: Rain Gutters, Garden, Stone Wall
- Has view: Yes
- View description: Water
- Has water view: Yes
- Water view: Water
- Waterfront features: Waterfront, Pond
Lot
- Size: 1.50 Acres
- Features: Level, Cul-De-Sac, Landscaped
Details
- Additional structures: Shed(s)
- Parcel number: 1922832
- Zoning: R-2
- Other equipment: Generator
Construction
Type & style
- Home type: SingleFamily
- Architectural style: Colonial
- Property subtype: Single Family Residence
Materials
- Shake Siding, Wood Siding
- Foundation: Concrete Perimeter
- Roof: Asphalt
Condition
- New construction: No
- Year built: 1966
Utilities & green energy
- Sewer: Septic Tank
- Water: Well
Green energy
- Energy efficient items: Windows
Community & neighborhood
Community
- Community features: Golf, Library, Medical Facilities, Public Rec Facilities, Shopping/Mall
Location
- Region: Wilton
- Subdivision: South Wilton
Price history
| Date | Event | Price |
|---|---|---|
| 1/15/2025 | Sold | $1,310,000+19.1%$540/sqft |
Source: | ||
| 12/20/2024 | Pending sale | $1,100,000$454/sqft |
Source: | ||
| 12/11/2024 | Listed for sale | $1,100,000+30.6%$454/sqft |
Source: | ||
| 10/30/2014 | Sold | $842,500-4.2%$347/sqft |
Source: | ||
| 7/22/2014 | Listed for sale | $879,000+59.8%$362/sqft |
Source: Realty Seven, Inc. #99072936 Report a problem | ||
Public tax history
| Year | Property taxes | Tax assessment |
|---|---|---|
| 2025 | $15,700 +2% | $643,160 |
| 2024 | $15,397 +17.4% | $643,160 +43.5% |
| 2023 | $13,111 +3.7% | $448,070 |
Find assessor info on the county website
Neighborhood: 06897
Nearby schools
GreatSchools rating
- NAMiller-Driscoll SchoolGrades: PK-2Distance: 2.3 mi
- 9/10Middlebrook SchoolGrades: 6-8Distance: 2.7 mi
- 10/10Wilton High SchoolGrades: 9-12Distance: 2.8 mi
Schools provided by the listing agent
- Elementary: Miller-Driscoll
- Middle: Middlebrook,Cider Mill
- High: Wilton
Source: Smart MLS. This data may not be complete. We recommend contacting the local school district to confirm school assignments for this home.
Get pre-qualified for a loan
At Zillow Home Loans, we can pre-qualify you in as little as 5 minutes with no impact to your credit score.An equal housing lender. NMLS #10287.
Sell for more on Zillow
Get a Zillow Showcase℠ listing at no additional cost and you could sell for .
$1,395,800
2% more+$27,916
With Zillow Showcase(estimated)$1,423,716


