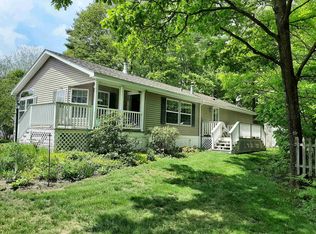Closed
Listed by:
Debra J Phaneuf,
Black Bear Realty 603-383-8080
Bought with: Badger Peabody & Smith Realty
$181,500
11 Blue Jay Lane, Conway, NH 03813
3beds
1,620sqft
Manufactured Home
Built in 2004
-- sqft lot
$187,300 Zestimate®
$112/sqft
$2,536 Estimated rent
Home value
$187,300
$150,000 - $234,000
$2,536/mo
Zestimate® history
Loading...
Owner options
Explore your selling options
What's special
Well maintained beautiful home, 3 bedroom, 2 baths, attached garage, with 3 Season Add-On Room, gas fireplace, central a/c, will be sold partially furnished. Plenty of green space, if you wish to have gardens, level lot, located on a Cul De Sac. Centrally located, easy access to all stores, hospital, library, national forest, as well as the Saco River, and Conway Lake. All applicants must complete a Park Application for acceptance into the 55 & Older Community*.
Zillow last checked: 8 hours ago
Listing updated: March 10, 2025 at 11:55am
Listed by:
Debra J Phaneuf,
Black Bear Realty 603-383-8080
Bought with:
Linda Walker
Badger Peabody & Smith Realty
Source: PrimeMLS,MLS#: 5029022
Facts & features
Interior
Bedrooms & bathrooms
- Bedrooms: 3
- Bathrooms: 2
- Full bathrooms: 1
- 3/4 bathrooms: 1
Heating
- Propane, Oil, Forced Air, Hot Air
Cooling
- Central Air
Appliances
- Included: Dishwasher, Dryer, Microwave, Refrigerator, Washer, Electric Stove, Instant Hot Water
- Laundry: 1st Floor Laundry
Features
- Ceiling Fan(s), Dining Area, Hearth, Kitchen/Dining, Primary BR w/ BA, Natural Light, Indoor Storage, Walk-In Closet(s)
- Flooring: Carpet, Laminate, Vinyl
- Windows: Blinds
- Basement: Concrete,Slab
- Has fireplace: Yes
- Fireplace features: Gas
Interior area
- Total structure area: 1,760
- Total interior livable area: 1,620 sqft
- Finished area above ground: 1,620
- Finished area below ground: 0
Property
Parking
- Total spaces: 1
- Parking features: Paved, Direct Entry, Garage
- Garage spaces: 1
Accessibility
- Accessibility features: 1st Floor 3/4 Bathroom, 1st Floor Full Bathroom, 1st Floor Hrd Surfce Flr, 1st Floor Low-Pile Carpet, Bathroom w/Step-in Shower, Bathroom w/Tub, Kitchen w/5 Ft. Diameter, One-Level Home, Paved Parking
Features
- Levels: One
- Stories: 1
- Patio & porch: Porch, Enclosed Porch
- Exterior features: Deck, Garden, Natural Shade
Lot
- Features: Country Setting, Interior Lot, Landscaped, Level, Near Country Club, Near Paths, Near Shopping, Near Skiing, Near Snowmobile Trails, Near Hospital, Near School(s)
Details
- Parcel number: CNWYM254B29L195
- Zoning description: Residential
Construction
Type & style
- Home type: MobileManufactured
- Architectural style: Ranch
- Property subtype: Manufactured Home
Materials
- Vinyl Siding
- Foundation: Concrete Slab
- Roof: Asphalt Shingle
Condition
- New construction: No
- Year built: 2004
Utilities & green energy
- Electric: 100 Amp Service, Circuit Breakers
- Sewer: Community, Concrete, On-Site Septic Exists, Private Sewer, Septic Tank
- Utilities for property: Cable Available, Propane, Phone Available
Community & neighborhood
Security
- Security features: Carbon Monoxide Detector(s), Smoke Detector(s)
Senior living
- Senior community: Yes
Location
- Region: Center Conway
HOA & financial
Other financial information
- Additional fee information: Fee: $650
Other
Other facts
- Body type: Double Wide
- Road surface type: Paved
Price history
| Date | Event | Price |
|---|---|---|
| 3/10/2025 | Sold | $181,500+0.9%$112/sqft |
Source: | ||
| 3/7/2025 | Contingent | $179,900$111/sqft |
Source: | ||
| 2/11/2025 | Listed for sale | $179,900$111/sqft |
Source: | ||
Public tax history
| Year | Property taxes | Tax assessment |
|---|---|---|
| 2023 | $1,723 +26.8% | $156,900 +111.5% |
| 2022 | $1,359 +6.7% | $74,200 |
| 2020 | $1,274 -0.9% | $74,200 |
Find assessor info on the county website
Neighborhood: 03813
Nearby schools
GreatSchools rating
- 5/10Pine Tree Elementary SchoolGrades: K-6Distance: 1.3 mi
- 7/10A. Crosby Kennett Middle SchoolGrades: 7-8Distance: 4.6 mi
- 4/10Kennett High SchoolGrades: 9-12Distance: 2.8 mi
Schools provided by the listing agent
- Elementary: Pine Tree Elem
- Middle: A. Crosby Kennett Middle Sch
- High: A. Crosby Kennett Sr. High
- District: SAU #9
Source: PrimeMLS. This data may not be complete. We recommend contacting the local school district to confirm school assignments for this home.
