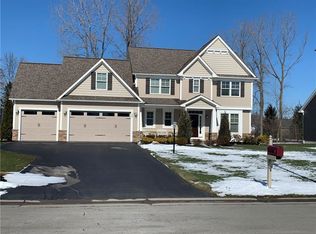This GORGEOUS property is ideally situated on a beautiful, peaceful, cul-de-sac where the homes are generously spaced apart! You will feel welcomed upon entry, with a bright living room (currently being used as a music room) & a spacious office. The layout offers an ideal opportunity for entertaining, or just everyday comfortable living with your family. The light filled 'Great Room' with a wall of windows & vaulted ceiling is a focal point of the home, open to the spacious, eat in kitchen, making it perfect for family meals. The formal dining room is an added bonus for entertaining or holiday gatherings. This home truly has it all with 4/5 bedrooms, 3 full baths and 1st floor laundry! The lower level is beautifully finished with a comfortable den & wet bar with granite counter, wine chiller and quality cabinetry built in. A huge rec room/ teen area gives many options. Truly room for everyone to have their own space! You will love the large back yard where you can enjoy summertime grilling! This is a wonderful location, CLOSE TO EVERYTHING, including expressways, shopping, dining & more. 2020-09-06
This property is off market, which means it's not currently listed for sale or rent on Zillow. This may be different from what's available on other websites or public sources.
