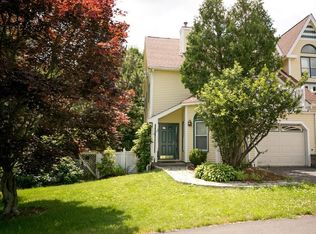New to the market this Colonial style attached three level home is well maintained, spacious and bright. Open first floor concept with kitchen and dining area open to the fireplaced living room. Upon entry there is a lovely sitting room and a half bath. Hardwoods throughout the first floor and French doors leading to a large deck. Second floor features master bedroom with vaulted ceiling, French doors to balcony, large walk-in-closet and private master bath. There are two more good sized bedrooms and the main bath featuring a shower stall. Bonus third floor features another large room with a closet which can be used as a family room, office, bedroom... Basement is finished providing more living area!!! There is plenty of storage and laundry in the basement. Recent roof and some windows. Private fenced in backyard. This lovely home is 5 minutes to Mass Pike, Route 20, 146, 290 and UMASS Med. Great commuter location!! Lots of space..check it out!! First showings at Open House 10/26.
This property is off market, which means it's not currently listed for sale or rent on Zillow. This may be different from what's available on other websites or public sources.
