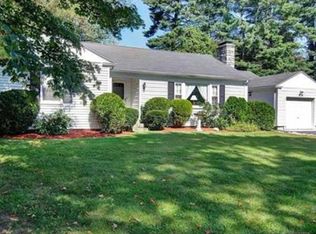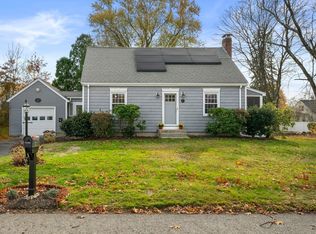Sold for $415,000
$415,000
11 Blanchard Rd, Milford, MA 01757
3beds
1,308sqft
Single Family Residence
Built in 1953
4,500 Square Feet Lot
$450,600 Zestimate®
$317/sqft
$2,657 Estimated rent
Home value
$450,600
$428,000 - $473,000
$2,657/mo
Zestimate® history
Loading...
Owner options
Explore your selling options
What's special
Welcome Home to this Adorable 3-Bedroom Ranch Style Home. This beauty is conveniently located within walking distance to schools, close to shopping and highway access. Your going to love this cozy neighborhood. Features include just refinished beautiful Hardwood Floors through-out. The interior was just freshly painted. Loads of cabinet space in the kitchen. Offering a open concept kitchen / dinning area along with a Fireplace Living Room featuring plenty of natural light. All good size bedrooms completes the main first floor living. Many updates were done over the years, including the kitchen, windows, siding, bath, electrical, lighting and boiler. A whole house fan is located in the main hallway. The Basement offers an additional finished room, Including even more room to grow, the laundry area comes with washer and dryer and double wash bay sink . This one will not last!! Estate sale.
Zillow last checked: 8 hours ago
Listing updated: June 12, 2023 at 06:04am
Listed by:
Dave Consigli 508-922-9644,
Century 21 The Real Estate Group 800-942-3922
Bought with:
Dave Consigli
Century 21 The Real Estate Group
Source: MLS PIN,MLS#: 73104120
Facts & features
Interior
Bedrooms & bathrooms
- Bedrooms: 3
- Bathrooms: 1
- Full bathrooms: 1
- Main level bedrooms: 3
Primary bedroom
- Features: Ceiling Fan(s), Closet, Flooring - Hardwood, Window(s) - Bay/Bow/Box, Cable Hookup, Remodeled, Lighting - Overhead
- Level: Main,First
Bedroom 2
- Features: Ceiling Fan(s), Closet, Flooring - Hardwood, Window(s) - Bay/Bow/Box, Cable Hookup, Remodeled, Lighting - Overhead
- Level: Main,First
Bedroom 3
- Features: Closet, Flooring - Hardwood, Window(s) - Bay/Bow/Box, Cable Hookup, Remodeled
- Level: Main,First
Primary bathroom
- Features: Yes
Dining room
- Features: Flooring - Laminate, Window(s) - Bay/Bow/Box, Open Floorplan, Remodeled, Lighting - Overhead
- Level: Main,First
Family room
- Level: First
Kitchen
- Features: Closet/Cabinets - Custom Built, Window(s) - Bay/Bow/Box, Cabinets - Upgraded, Open Floorplan, Remodeled, Lighting - Overhead, Archway
- Level: Main,First
Living room
- Features: Flooring - Hardwood, Window(s) - Bay/Bow/Box, Cable Hookup, Exterior Access, High Speed Internet Hookup, Open Floorplan, Remodeled
- Level: Main,First
Heating
- Baseboard, Oil
Cooling
- None, Whole House Fan
Appliances
- Included: Water Heater, Tankless Water Heater, Range, Dishwasher, Disposal, Refrigerator, Washer, Dryer
- Laundry: In Basement, Electric Dryer Hookup, Washer Hookup
Features
- Internet Available - Broadband
- Flooring: Tile, Hardwood
- Doors: Storm Door(s)
- Windows: Insulated Windows, Screens
- Basement: Full,Partially Finished,Interior Entry,Bulkhead,Sump Pump,Concrete
- Number of fireplaces: 1
- Fireplace features: Living Room
Interior area
- Total structure area: 1,308
- Total interior livable area: 1,308 sqft
Property
Parking
- Total spaces: 2
- Parking features: Off Street, Tandem, Deeded, Driveway, Paved
- Uncovered spaces: 2
Features
- Patio & porch: Patio
- Exterior features: Patio, Rain Gutters, Storage, Professional Landscaping, Screens, Fruit Trees
Lot
- Size: 4,500 sqft
- Features: Corner Lot, Cleared, Level
Details
- Parcel number: M:40 B:000 L:164,1615581
- Zoning: RA
Construction
Type & style
- Home type: SingleFamily
- Architectural style: Ranch
- Property subtype: Single Family Residence
Materials
- Frame
- Foundation: Concrete Perimeter
- Roof: Shingle
Condition
- Year built: 1953
Utilities & green energy
- Electric: 100 Amp Service
- Sewer: Public Sewer
- Water: Public
- Utilities for property: for Electric Range, for Electric Dryer, Washer Hookup
Green energy
- Energy efficient items: Attic Vent Elec., Thermostat
Community & neighborhood
Community
- Community features: Public Transportation, Shopping, Pool, Tennis Court(s), Park, Walk/Jog Trails, Medical Facility, Laundromat, Bike Path, Highway Access, House of Worship, Public School, Other
Location
- Region: Milford
Other
Other facts
- Listing terms: Contract
- Road surface type: Paved
Price history
| Date | Event | Price |
|---|---|---|
| 5/26/2023 | Sold | $415,000+5.4%$317/sqft |
Source: MLS PIN #73104120 Report a problem | ||
| 5/1/2023 | Contingent | $393,900$301/sqft |
Source: MLS PIN #73104120 Report a problem | ||
| 4/27/2023 | Listed for sale | $393,900+228.3%$301/sqft |
Source: MLS PIN #73104120 Report a problem | ||
| 9/18/1997 | Sold | $120,000$92/sqft |
Source: Public Record Report a problem | ||
Public tax history
| Year | Property taxes | Tax assessment |
|---|---|---|
| 2025 | $4,677 +3.8% | $365,400 +7.8% |
| 2024 | $4,507 +3.9% | $339,100 +13% |
| 2023 | $4,338 +2.3% | $300,200 +9% |
Find assessor info on the county website
Neighborhood: 01757
Nearby schools
GreatSchools rating
- NABrookside Elementary SchoolGrades: K-2Distance: 0.1 mi
- 2/10Stacy Middle SchoolGrades: 6-8Distance: 0.6 mi
- 3/10Milford High SchoolGrades: 9-12Distance: 0.3 mi
Get a cash offer in 3 minutes
Find out how much your home could sell for in as little as 3 minutes with a no-obligation cash offer.
Estimated market value$450,600
Get a cash offer in 3 minutes
Find out how much your home could sell for in as little as 3 minutes with a no-obligation cash offer.
Estimated market value
$450,600

