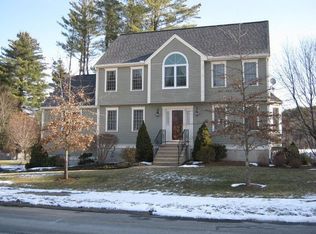GRAFTON WONDERFUL SETTING FOR THIS METICULOUSLY MAINTAINED THREE BEDROMM COLONIAL WITH INGROUND POOL. LARGE LEVEL YARD WITH NATURES VIEW TO THE REAR. FRENCH DOORS,HARDWOODS,CERAMIC TILES/GRANITE COUNTER ON SPACEOUS KITCHEN ISLAND, HUGE FAMILY ROOM WITH A COZY FIREPLACE, ALLTHE EXTERIOR HAS BEEN RECENTLY PAINTED WITH A NEWLY SHINGLED ROOF. BASEMENT ACCESS FROM BOTH INTERIOR AND GARAGE. $434,900
This property is off market, which means it's not currently listed for sale or rent on Zillow. This may be different from what's available on other websites or public sources.
