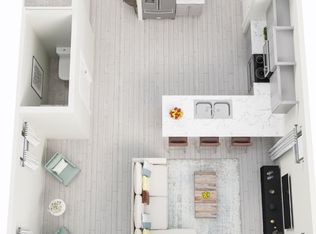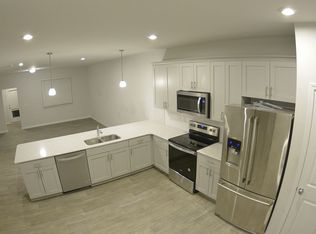Sold for $305,000 on 11/14/23
$305,000
11 Blakely St, Clayton, NC 27520
3beds
1,489sqft
Townhouse, Residential
Built in 2020
4,356 Square Feet Lot
$291,200 Zestimate®
$205/sqft
$1,659 Estimated rent
Home value
$291,200
$277,000 - $306,000
$1,659/mo
Zestimate® history
Loading...
Owner options
Explore your selling options
What's special
Welcome to 11 Blakely St, a like new 3-bedroom, 3-bathroom end unit townhome in the heart of Clayton. This modern gem offers the perfect blend of style and modern conveniences. Step inside to discover an open concept floor plan and spacious kitchen featuring bright white quartz countertops with a large peninsula perfect for casual dining and entertaining. This well designed space offers an abundance of storage with its contemporary grey cabinetry that coordinates perfectly with the stainless steel appliances. Upstairs is where you'll find the large primary suite featuring a spacious walk-in closet and ensuite with glass enclosed walk-in shower. Two secondary bedrooms, a guest bathroom and laundry room complete the second floor of this home. Being only a 5 minute drive to downtown Clayton, a 23 minute drive to downtown Raleigh, new LVP flooring downstairs and new carpet upstairs, this is an ideal place to call home. Showings begin Friday, 9/22.
Zillow last checked: 8 hours ago
Listing updated: October 27, 2025 at 11:35pm
Listed by:
Kourtney Alice Thomas 704-644-9061,
Costello Real Estate & Investm
Bought with:
Non Member
Non Member Office
Source: Doorify MLS,MLS#: 2531873
Facts & features
Interior
Bedrooms & bathrooms
- Bedrooms: 3
- Bathrooms: 3
- Full bathrooms: 2
- 1/2 bathrooms: 1
Heating
- Electric, Heat Pump
Cooling
- Zoned
Appliances
- Included: Dishwasher, Dryer, Electric Water Heater, Microwave, Plumbed For Ice Maker, Refrigerator, Washer
- Laundry: Upper Level
Features
- Dining L, Kitchen/Dining Room Combination, Quartz Counters, Walk-In Closet(s), Walk-In Shower
- Flooring: Carpet, Vinyl
- Has fireplace: No
- Common walls with other units/homes: End Unit
Interior area
- Total structure area: 1,489
- Total interior livable area: 1,489 sqft
- Finished area above ground: 1,489
- Finished area below ground: 0
Property
Parking
- Parking features: Concrete, Driveway, Garage Faces Rear, On Street
Features
- Levels: Two
- Stories: 2
- Patio & porch: Patio, Porch
- Exterior features: Rain Gutters
- Has view: Yes
Lot
- Size: 4,356 sqft
- Features: Corner Lot
Construction
Type & style
- Home type: Townhouse
- Architectural style: Transitional
- Property subtype: Townhouse, Residential
- Attached to another structure: Yes
Materials
- Shake Siding, Vinyl Siding
- Foundation: Slab
Condition
- New construction: No
- Year built: 2020
Utilities & green energy
- Sewer: Public Sewer
- Water: Public
Community & neighborhood
Location
- Region: Clayton
- Subdivision: Cameron Crossing
HOA & financial
HOA
- Has HOA: Yes
- HOA fee: $99 monthly
- Services included: Maintenance Grounds, Maintenance Structure
Price history
| Date | Event | Price |
|---|---|---|
| 9/18/2024 | Listing removed | $1,800$1/sqft |
Source: Doorify MLS #10000912 | ||
| 1/12/2024 | Listing removed | -- |
Source: Doorify MLS #10000912 | ||
| 12/16/2023 | Listed for rent | $1,800$1/sqft |
Source: Doorify MLS #10000912 | ||
| 11/14/2023 | Sold | $305,000+1.7%$205/sqft |
Source: | ||
| 10/4/2023 | Contingent | $299,900$201/sqft |
Source: | ||
Public tax history
Tax history is unavailable.
Neighborhood: 27520
Nearby schools
GreatSchools rating
- 7/10Cooper ElementaryGrades: PK-5Distance: 1.4 mi
- 4/10Riverwood MiddleGrades: 6-8Distance: 3.8 mi
- 5/10Clayton HighGrades: 9-12Distance: 0.8 mi
Schools provided by the listing agent
- Elementary: Johnston - Cooper Academy
- Middle: Johnston - Riverwood
- High: Johnston - Clayton
Source: Doorify MLS. This data may not be complete. We recommend contacting the local school district to confirm school assignments for this home.
Get a cash offer in 3 minutes
Find out how much your home could sell for in as little as 3 minutes with a no-obligation cash offer.
Estimated market value
$291,200
Get a cash offer in 3 minutes
Find out how much your home could sell for in as little as 3 minutes with a no-obligation cash offer.
Estimated market value
$291,200

