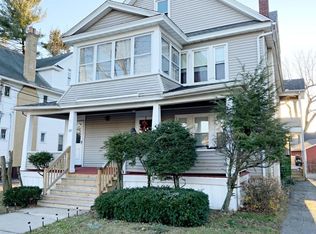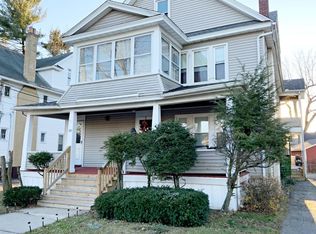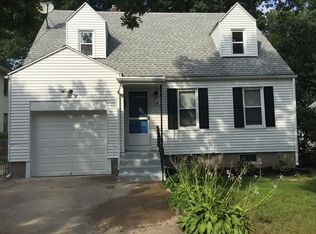You wont want to miss this adorable 7 room Cape, situated on a gorgeous 1/2 acre parcel of nicely landscaped grounds. Most of the major updating has been done, including roof (2012), gutters (2012), furnace (2011), replacement windows and 2 completely remodeled baths (2014). The kitchen boasts newer appliances and flooring and there is a 2 car garage that was built in 1987. Plenty of room to entertain, including the living room, dining room and office/den which could be a possible 4th bedroom, or sit back and relax out in the 3 Season Sunroom, overlooking the beautiful yard with many plantings plus paver walkway and patio. Inside you will find mainly hardwood floors, built-ins, crown moldings and other period details that add to the charm. The basement is partially finished, offering more ways to enjoy this unique property. Well kept and maintained by the current for over 50 years. APO. Open House Sunday 6/11, 11-12:30.
This property is off market, which means it's not currently listed for sale or rent on Zillow. This may be different from what's available on other websites or public sources.



