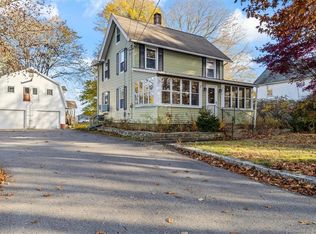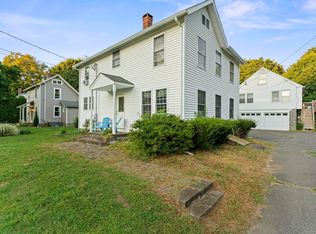Enjoy the Historic feel of this completely remodeled home, located in the village of Ivoryton. From electrical, plumbing, and mechanicals to a New kitchen with granite and stainless appliances. Featuring 2 bedroom, 1 bath, living room eat in kitchen with built in nook and dining area/study that overlooks back yard. The enclosed front porch adds a cozy area to relax. Plenty of off street parking and a large level lot. If you want to move in and only decorate this home is for you.
This property is off market, which means it's not currently listed for sale or rent on Zillow. This may be different from what's available on other websites or public sources.

