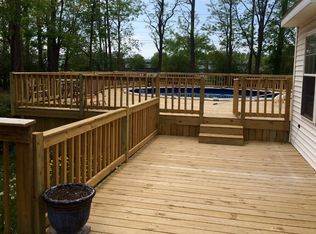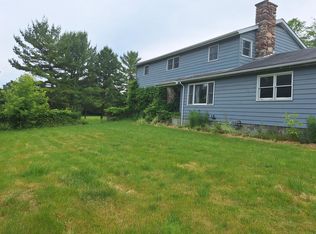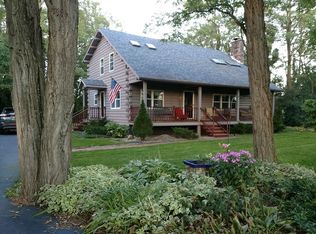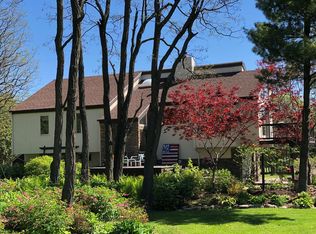Sold for $250,000 on 05/23/23
$250,000
11 Blair Rd, Plattsburgh, NY 12901
4beds
1,970sqft
Single Family Residence
Built in 1968
0.95 Acres Lot
$312,700 Zestimate®
$127/sqft
$2,751 Estimated rent
Home value
$312,700
$285,000 - $344,000
$2,751/mo
Zestimate® history
Loading...
Owner options
Explore your selling options
What's special
Formerly the rectory for St. Mary's of the Lake, it is now being sold as a 4 bedroom, 2 baths, 3- bath residential house. Many rooms are very large and spacious with plenty of storage. There are lots of big windows and sliding glass doors throughout the home giving natural light to many of the rooms. The sunroom, dining room and living room are all off the kitchen for your convenience. House just needs a buyer to update the interior to their liking to satisfy their taste. Additionally, a brand-new septic system is in place as of October 2022. This house is just waiting for you. Come see for yourself as it won't last long!!
Zillow last checked: 8 hours ago
Listing updated: August 28, 2024 at 09:46pm
Listed by:
Loretta Cappiello,
Donald Duley & Associates
Bought with:
Andrew Castine, 10371200851
Castine Properties
Source: ACVMLS,MLS#: 178041
Facts & features
Interior
Bedrooms & bathrooms
- Bedrooms: 4
- Bathrooms: 5
- Full bathrooms: 2
- 1/2 bathrooms: 3
Primary bedroom
- Description: 15.8x14.3
- Features: Carpet
Bedroom 2
- Description: 16.1x10.9
- Features: Carpet
Bedroom 3
- Description: 10.10x23.2
- Features: Carpet
Bathroom
- Description: 9.1x6.10
- Features: Vinyl
Den
- Features: Vinyl
Dining room
- Description: 10.11x14.1
- Features: Carpet
Great room
- Features: Carpet
Kitchen
- Description: 11.7x13.8
- Features: Vinyl
Living room
- Description: 18x12.6
- Features: Carpet
Other
- Features: Vinyl
Heating
- Baseboard, Electric
Cooling
- None
Appliances
- Included: Dishwasher, Electric Cooktop, Electric Oven, Refrigerator
Features
- Master Downstairs
- Windows: Double Pane Windows
- Basement: Finished,Full,Walk-Out Access
- Number of fireplaces: 2
- Fireplace features: Family Room, Insert, Propane
Interior area
- Total structure area: 1,970
- Total interior livable area: 1,970 sqft
- Finished area above ground: 1,970
Property
Parking
- Total spaces: 2
- Parking features: Deck, Driveway, Paved
- Garage spaces: 2
Features
- Levels: One
- Exterior features: Lighting
- Has view: Yes
- View description: Neighborhood
Lot
- Size: 0.95 Acres
- Features: Cleared, Few Trees, Level
- Topography: Level
Details
- Parcel number: 195.318.12
- Special conditions: Standard
Construction
Type & style
- Home type: SingleFamily
- Architectural style: Ranch
- Property subtype: Single Family Residence
Materials
- Brick, Wood Siding
- Roof: Asphalt
Condition
- Year built: 1968
Utilities & green energy
- Sewer: Septic Tank
- Utilities for property: Cable Available, Internet Available, Water Connected
Community & neighborhood
Security
- Security features: Carbon Monoxide Detector(s), Smoke Detector(s)
Location
- Region: Plattsburgh
- Subdivision: None
Other
Other facts
- Listing agreement: Exclusive Right To Sell
- Listing terms: Cash,Conventional
- Road surface type: Paved
Price history
| Date | Event | Price |
|---|---|---|
| 5/23/2023 | Sold | $250,000$127/sqft |
Source: | ||
| 2/7/2023 | Pending sale | $250,000$127/sqft |
Source: | ||
| 2/2/2023 | Listed for sale | $250,000$127/sqft |
Source: | ||
Public tax history
Tax history is unavailable.
Neighborhood: Cumberland Head
Nearby schools
GreatSchools rating
- 7/10Cumberland Head Elementary SchoolGrades: PK-5Distance: 0.2 mi
- 7/10Beekmantown Middle SchoolGrades: 6-8Distance: 6.1 mi
- 6/10Beekmantown High SchoolGrades: 9-12Distance: 6.1 mi



