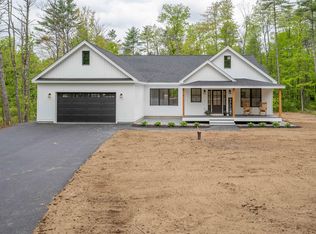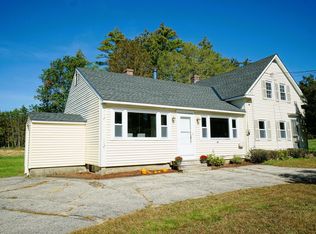Closed
Listed by:
Maurice Robichaud,
Arris Realty 603-966-3409
Bought with: BHHS Verani Belmont
$885,000
11 Blackwater Road, Concord, NH 03303
3beds
2,710sqft
Ranch
Built in 2025
2 Acres Lot
$893,900 Zestimate®
$327/sqft
$4,001 Estimated rent
Home value
$893,900
$733,000 - $1.08M
$4,001/mo
Zestimate® history
Loading...
Owner options
Explore your selling options
What's special
Welcome to 11 Blackwater, Concord, NH – Brand-New Custom Ranch on a Private Lot! Experience the perfect combination of quality, comfort, and privacy in this stunning 3-bedroom, 3-bathroom custom ranch with a dedicated home office. Set on a peaceful lot, this newly constructed home offers refined single-level living with a thoughtfully designed open floor plan and top-tier finishes throughout. Relax on the charming front farmers porch or unwind on the custom rear porch overlooking the serene surroundings. Inside, you'll find a spacious layout featuring a designer kitchen with a walk-in custom pantry, open dining and living areas ideal for entertaining, and a private home office perfect for remote work or quiet study. The mudroom provides convenient access to a beautifully designed custom laundry room. Other highlights include central A/C, a spacious two-car garage, and a layout that blends functionality with elegance. Don’t miss this rare opportunity to own a brand-new, custom-built home on a quiet, private lot in Concord!
Zillow last checked: 8 hours ago
Listing updated: October 10, 2025 at 12:09pm
Listed by:
Maurice Robichaud,
Arris Realty 603-966-3409
Bought with:
Robin Mooney
BHHS Verani Belmont
Mitch Hamel
BHHS Verani Belmont
Source: PrimeMLS,MLS#: 5039865
Facts & features
Interior
Bedrooms & bathrooms
- Bedrooms: 3
- Bathrooms: 3
- Full bathrooms: 2
- 1/2 bathrooms: 1
Heating
- Propane, Hot Air
Cooling
- Central Air
Appliances
- Included: Dishwasher, Dryer, Microwave, Gas Range, Refrigerator, Washer
- Laundry: Laundry Hook-ups, 1st Floor Laundry
Features
- Cathedral Ceiling(s), Ceiling Fan(s), Dining Area, Kitchen Island, Living/Dining, Walk-In Closet(s), Walk-in Pantry
- Flooring: Hardwood, Tile
- Basement: Full,Unfinished,Walk-Out Access
Interior area
- Total structure area: 5,420
- Total interior livable area: 2,710 sqft
- Finished area above ground: 2,710
- Finished area below ground: 0
Property
Parking
- Total spaces: 2
- Parking features: Paved
- Garage spaces: 2
Features
- Levels: One
- Stories: 1
- Patio & porch: Covered Porch
- Exterior features: Deck
Lot
- Size: 2 Acres
- Features: Landscaped
Details
- Zoning description: Res
Construction
Type & style
- Home type: SingleFamily
- Architectural style: Ranch
- Property subtype: Ranch
Materials
- Wood Frame, Vinyl Siding
- Foundation: Concrete
- Roof: Asphalt Shingle
Condition
- New construction: Yes
- Year built: 2025
Utilities & green energy
- Electric: Circuit Breakers
- Sewer: Septic Tank
- Utilities for property: Underground Utilities
Community & neighborhood
Security
- Security features: Smoke Detector(s)
Location
- Region: Concord
Other
Other facts
- Road surface type: Paved
Price history
| Date | Event | Price |
|---|---|---|
| 10/10/2025 | Sold | $885,000$327/sqft |
Source: | ||
| 9/15/2025 | Contingent | $885,000$327/sqft |
Source: | ||
| 8/27/2025 | Price change | $885,000-1.7%$327/sqft |
Source: | ||
| 7/18/2025 | Price change | $899,900-1.1%$332/sqft |
Source: | ||
| 7/1/2025 | Price change | $909,900-0.5%$336/sqft |
Source: | ||
Public tax history
Tax history is unavailable.
Neighborhood: 03303
Nearby schools
GreatSchools rating
- 5/10Beaver Meadow SchoolGrades: PK-5Distance: 4.1 mi
- 6/10Rundlett Middle SchoolGrades: 6-8Distance: 6.1 mi
- 4/10Concord High SchoolGrades: 9-12Distance: 6.2 mi

Get pre-qualified for a loan
At Zillow Home Loans, we can pre-qualify you in as little as 5 minutes with no impact to your credit score.An equal housing lender. NMLS #10287.

