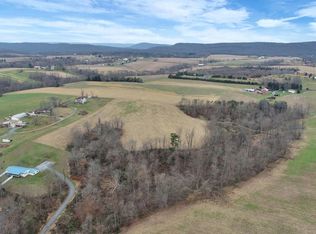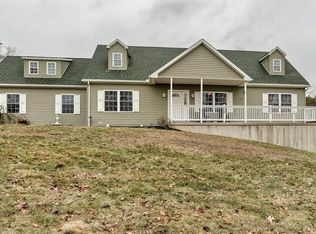Sold for $631,000
$631,000
11 Blacksnake Rd, Duncannon, PA 17020
4beds
5,059sqft
Single Family Residence
Built in 2004
2.3 Acres Lot
$680,900 Zestimate®
$125/sqft
$3,151 Estimated rent
Home value
$680,900
$647,000 - $715,000
$3,151/mo
Zestimate® history
Loading...
Owner options
Explore your selling options
What's special
This dream home is a must see! The home has been beautifully redone and is the epitome of luxury and comfort, offering the perfect blend of indoor and outdoor living. Situated on over 2 acres in a serene setting, this home is a true gem! The 2 story living room is accented with large windows and a fireplace with stone chimney. A fabulous chef's kitchen offers style as well as functionality with breakfast nook! The formal dining room is open and spacious for entertaining any holiday or celebration! With 4 spacious bedrooms and 3.5 bathrooms the home provides ample space for your family and guests. Each room is bathed in natural light and thoughtfully designed for relaxation and convenience. The bonus basement is a versatile space that can be customized to suit your lifestyle. Whether you envision a home theater, a game room, a home gym, or a cozy retreat, this basement offers endless possibilities. Step into your backyard oasis, where you'll find a stunning outdoor fireplace., stone patio and yard . This is the perfect spot to unwind with friends and family on cool evenings, creating lasting memories by the warmth of the fire. A two-car garage provides ample space for your vehicles and storage needs. Be sure to see it today!
Zillow last checked: 8 hours ago
Listing updated: April 19, 2024 at 10:01am
Listed by:
HEATHER NEIDLINGER 717-226-2875,
Berkshire Hathaway HomeServices Homesale Realty,
Listing Team: Heather Neidlinger Olivia Henneman Team
Bought with:
PAUL MOATS, RS311078
RE/MAX Realty Associates
Source: Bright MLS,MLS#: PAPY2003372
Facts & features
Interior
Bedrooms & bathrooms
- Bedrooms: 4
- Bathrooms: 4
- Full bathrooms: 3
- 1/2 bathrooms: 1
- Main level bathrooms: 2
- Main level bedrooms: 1
Basement
- Area: 700
Heating
- Forced Air, Heat Pump, Geothermal, Electric
Cooling
- Central Air, Electric
Appliances
- Included: Water Heater
- Laundry: Laundry Room
Features
- Basement: Full,Interior Entry,Exterior Entry,Partially Finished
- Has fireplace: No
Interior area
- Total structure area: 5,059
- Total interior livable area: 5,059 sqft
- Finished area above ground: 4,359
- Finished area below ground: 700
Property
Parking
- Total spaces: 2
- Parking features: Garage Faces Side, Garage Door Opener, Inside Entrance, Storage, Driveway, Attached
- Attached garage spaces: 2
- Has uncovered spaces: Yes
Accessibility
- Accessibility features: 2+ Access Exits
Features
- Levels: Two
- Stories: 2
- Pool features: None
- Fencing: Invisible
- Has view: Yes
- View description: Panoramic, Scenic Vista
Lot
- Size: 2.30 Acres
Details
- Additional structures: Above Grade, Below Grade
- Parcel number: 280077.00038.003
- Zoning: RESIDENTIAL
- Special conditions: Standard
Construction
Type & style
- Home type: SingleFamily
- Architectural style: Traditional
- Property subtype: Single Family Residence
Materials
- Stick Built
- Foundation: Permanent
Condition
- New construction: No
- Year built: 2004
Utilities & green energy
- Electric: 200+ Amp Service
- Sewer: On Site Septic
- Water: Private, Well
Community & neighborhood
Location
- Region: Duncannon
- Subdivision: None Available
- Municipality: WATTS TWP
Other
Other facts
- Listing agreement: Exclusive Right To Sell
- Listing terms: Cash,Conventional,FHA,VA Loan
- Ownership: Fee Simple
Price history
| Date | Event | Price |
|---|---|---|
| 11/30/2023 | Sold | $631,000-2.9%$125/sqft |
Source: | ||
| 10/19/2023 | Pending sale | $649,900$128/sqft |
Source: | ||
| 10/9/2023 | Listed for sale | $649,900+88.4%$128/sqft |
Source: | ||
| 8/28/2023 | Sold | $345,000-34.6%$68/sqft |
Source: Public Record Report a problem | ||
| 1/10/2019 | Sold | $527,260-3.1%$104/sqft |
Source: Public Record Report a problem | ||
Public tax history
| Year | Property taxes | Tax assessment |
|---|---|---|
| 2024 | $7,246 -0.7% | $400,800 |
| 2023 | $7,299 +0.7% | $400,800 |
| 2022 | $7,246 -1.7% | $400,800 |
Find assessor info on the county website
Neighborhood: 17020
Nearby schools
GreatSchools rating
- 5/10Susquenita Middle SchoolGrades: 5-8Distance: 6.8 mi
- 3/10Susquenita High SchoolGrades: 9-12Distance: 6.9 mi
- 4/10Susquenita El SchoolGrades: K-4Distance: 6.8 mi
Schools provided by the listing agent
- High: Susquenita
- District: Susquenita
Source: Bright MLS. This data may not be complete. We recommend contacting the local school district to confirm school assignments for this home.
Get pre-qualified for a loan
At Zillow Home Loans, we can pre-qualify you in as little as 5 minutes with no impact to your credit score.An equal housing lender. NMLS #10287.
Sell for more on Zillow
Get a Zillow Showcase℠ listing at no additional cost and you could sell for .
$680,900
2% more+$13,618
With Zillow Showcase(estimated)$694,518

