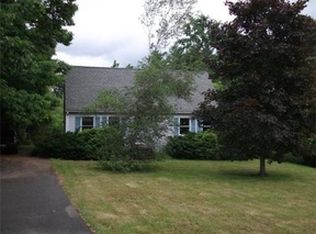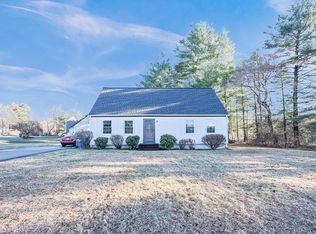Looking for a home in South Belchertown and in a popular neighborhood? Look no further. Mallard Estates is where you will fine this versatile home. 2 bedrooms and a full bath are on the main level and a bedroom and full bath in the lower level. You can enjoy your master bedroom in the lower level, or on the main level while your guests enjoy the lower level. Fully appliance kitchen open to the living room with cathedral ceiling. Little TLC and this home will be a gem. New septic was installed in 2017 (APO)
This property is off market, which means it's not currently listed for sale or rent on Zillow. This may be different from what's available on other websites or public sources.

