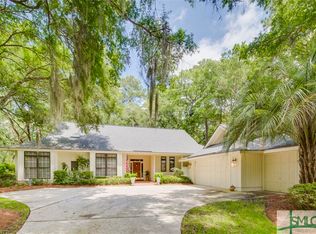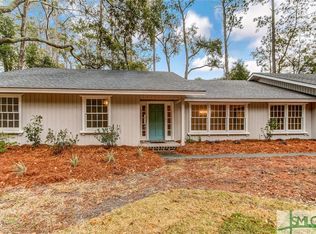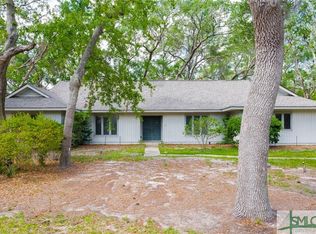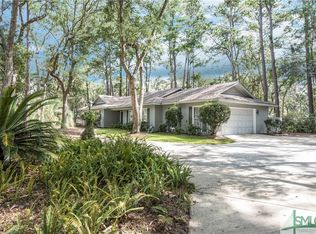Sold for $850,000 on 01/24/24
Street View
$850,000
11 Blackbeard Ln, Savannah, GA 31411
4beds
3,199sqft
SingleFamily
Built in 1983
0.53 Acres Lot
$930,200 Zestimate®
$266/sqft
$4,463 Estimated rent
Home value
$930,200
$865,000 - $1.00M
$4,463/mo
Zestimate® history
Loading...
Owner options
Explore your selling options
What's special
11 Blackbeard Ln, Savannah, GA 31411 is a single family home that contains 3,199 sq ft and was built in 1983. It contains 4 bedrooms and 4 bathrooms. This home last sold for $850,000 in January 2024.
The Zestimate for this house is $930,200. The Rent Zestimate for this home is $4,463/mo.
Facts & features
Interior
Bedrooms & bathrooms
- Bedrooms: 4
- Bathrooms: 4
- Full bathrooms: 3
- 1/2 bathrooms: 1
Heating
- Heat pump, Electric
Features
- Has fireplace: Yes
Interior area
- Total interior livable area: 3,199 sqft
Property
Parking
- Parking features: Garage - Detached
Features
- Exterior features: Other
Lot
- Size: 0.53 Acres
Details
- Parcel number: 1019805011
Construction
Type & style
- Home type: SingleFamily
Materials
- Frame
- Foundation: Slab
- Roof: Composition
Condition
- Year built: 1983
Community & neighborhood
Location
- Region: Savannah
HOA & financial
HOA
- Has HOA: Yes
- HOA fee: $154 monthly
Price history
| Date | Event | Price |
|---|---|---|
| 1/24/2024 | Sold | $850,000-5.5%$266/sqft |
Source: Public Record | ||
| 11/29/2023 | Pending sale | $899,000$281/sqft |
Source: | ||
| 11/21/2023 | Listed for sale | $899,000+15.4%$281/sqft |
Source: | ||
| 5/3/2022 | Sold | $779,000+11.3%$244/sqft |
Source: Public Record | ||
| 2/28/2022 | Contingent | $699,900$219/sqft |
Source: | ||
Public tax history
| Year | Property taxes | Tax assessment |
|---|---|---|
| 2024 | $5,857 +13.2% | $223,040 +19.8% |
| 2023 | $5,173 +69.8% | $186,240 +6% |
| 2022 | $3,047 -1.2% | $175,720 +30.1% |
Find assessor info on the county website
Neighborhood: 31411
Nearby schools
GreatSchools rating
- 5/10Hesse SchoolGrades: PK-8Distance: 5.1 mi
- 5/10Jenkins High SchoolGrades: 9-12Distance: 6.8 mi

Get pre-qualified for a loan
At Zillow Home Loans, we can pre-qualify you in as little as 5 minutes with no impact to your credit score.An equal housing lender. NMLS #10287.
Sell for more on Zillow
Get a free Zillow Showcase℠ listing and you could sell for .
$930,200
2% more+ $18,604
With Zillow Showcase(estimated)
$948,804


