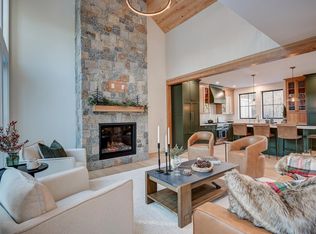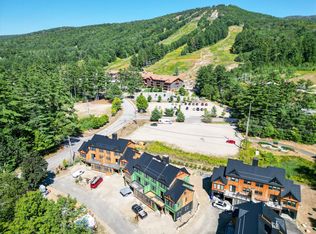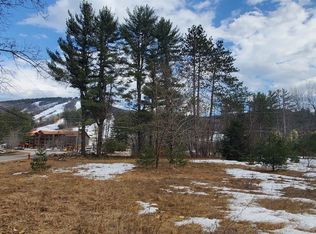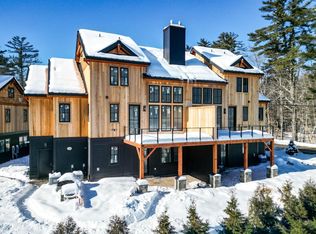Closed
Listed by:
Emily Kubichko,
Pinkham Real Estate 603-356-5425,
Josh Brustin,
Pinkham Real Estate
Bought with: Pinkham Real Estate
$2,013,293
11 Black Diamond Road #3, Conway, NH 03860
5beds
2,850sqft
Condominium
Built in 2025
-- sqft lot
$2,014,400 Zestimate®
$706/sqft
$2,213 Estimated rent
Home value
$2,014,400
$1.87M - $2.16M
$2,213/mo
Zestimate® history
Loading...
Owner options
Explore your selling options
What's special
Welcome to Black Diamond Residences: modern mountain homes designed for style, comfort, and convenience. This brand-new 5-bed, 3.5-bath home directly abuts Cranmore Mountain Resort and boasts one of the largest floor plans available near the slopes. Crafted with meticulous attention to detail, the exterior showcases striking red cedar siding, sleek black accents, a standing seam metal roof, and expansive front and rear decks, with a direct view to Cranmore Mountain. Enter through the one-car garage or the stunning mudroom featuring 30x30 stone-look tile and a dramatic 5-foot glass pivot door. The first level includes a spacious game room, bonus room for a workout space, a bedroom, full bath, and laundry area. Upstairs, wide-plank European white oak floors flow throughout the open-concept main living space. The chef’s kitchen is outfitted with Thermador and Fisher Paykel appliances, custom cabinetry with built-ins, and quartz counters. The living room boasts vaulted ceilings and a cozy gas fireplace, with a door leading out to the rear deck. You'll be able to see the night-skiing lights from your couch! The third level offers three additional bedrooms and a full bath, plenty of space for everyone to enjoy. Full basement could be finished. Projected rental income in the six figures, this is more than just a home, it’s a smart investment in both luxury and lifestyle. Only 2 units remaining, don’t miss your chance to own at Cranmore! Estimated completion December 2025!
Zillow last checked: 8 hours ago
Listing updated: February 20, 2026 at 01:48pm
Listed by:
Emily Kubichko,
Pinkham Real Estate 603-356-5425,
Josh Brustin,
Pinkham Real Estate
Bought with:
Emily Kubichko
Pinkham Real Estate
Source: PrimeMLS,MLS#: 5042376
Facts & features
Interior
Bedrooms & bathrooms
- Bedrooms: 5
- Bathrooms: 4
- Full bathrooms: 3
- 1/2 bathrooms: 1
Heating
- Propane, Forced Air, Radiant Floor
Cooling
- Central Air
Appliances
- Included: Dishwasher, Range Hood, Microwave, Gas Range, Refrigerator
- Laundry: Laundry Hook-ups, 1st Floor Laundry
Features
- Cathedral Ceiling(s), Dining Area, Kitchen Island, Kitchen/Dining, Kitchen/Living, Primary BR w/ BA, Natural Light, Indoor Storage, Vaulted Ceiling(s), Walk-In Closet(s), Programmable Thermostat, Smart Thermostat
- Flooring: Ceramic Tile, Hardwood
- Windows: Screens
- Basement: Concrete Floor,Full,Interior Stairs,Unfinished,Interior Entry
- Attic: Pull Down Stairs
- Has fireplace: Yes
- Fireplace features: Gas
Interior area
- Total structure area: 3,781
- Total interior livable area: 2,850 sqft
- Finished area above ground: 2,850
- Finished area below ground: 0
Property
Parking
- Total spaces: 1
- Parking features: Paved, Auto Open, Direct Entry, Attached
- Garage spaces: 1
Accessibility
- Accessibility features: 1st Floor Bedroom, 1st Floor Full Bathroom, 1st Floor Hrd Surfce Flr, Bathroom w/Step-in Shower, Bathroom w/Tub, Hard Surface Flooring, 1st Floor Laundry
Features
- Levels: 3
- Stories: 3
- Exterior features: Deck, Storage
- Has view: Yes
- View description: Mountain(s)
- Body of water: Kearsarge Brook
Lot
- Features: Level, PRD/PUD, Recreational, Ski Area, Street Lights, Trail/Near Trail, Views, Walking Trails, In Town, Mountain, Near Paths, Near Shopping, Near Skiing
Details
- Zoning description: VR
Construction
Type & style
- Home type: Condo
- Architectural style: Contemporary,Modern Architecture
- Property subtype: Condominium
Materials
- Wood Frame, Cedar Exterior, Fiber Cement Exterior
- Foundation: Concrete
- Roof: Metal,Standing Seam
Condition
- New construction: Yes
- Year built: 2025
Utilities & green energy
- Electric: 200+ Amp Service, Circuit Breakers
- Sewer: Public Sewer
- Utilities for property: Cable, Propane, Underground Gas, Underground Utilities
Community & neighborhood
Security
- Security features: Smoke Detector(s)
Location
- Region: North Conway
- Subdivision: Black Diamond Residences
HOA & financial
Other financial information
- Additional fee information: Fee: $434
Other
Other facts
- Road surface type: Paved
Price history
| Date | Event | Price |
|---|---|---|
| 2/20/2026 | Sold | $2,013,293+7.4%$706/sqft |
Source: | ||
| 9/12/2025 | Price change | $1,875,000+7.1%$658/sqft |
Source: | ||
| 5/21/2025 | Listed for sale | $1,750,000$614/sqft |
Source: | ||
Public tax history
Tax history is unavailable.
Neighborhood: North Conway
Nearby schools
GreatSchools rating
- 6/10John H. Fuller SchoolGrades: K-6Distance: 0.7 mi
- 7/10A. Crosby Kennett Middle SchoolGrades: 7-8Distance: 5.3 mi
- 4/10Kennett High SchoolGrades: 9-12Distance: 3.5 mi
Schools provided by the listing agent
- Middle: A. Crosby Kennett Middle Sch
- High: A. Crosby Kennett Sr. High
- District: SAU #9
Source: PrimeMLS. This data may not be complete. We recommend contacting the local school district to confirm school assignments for this home.



