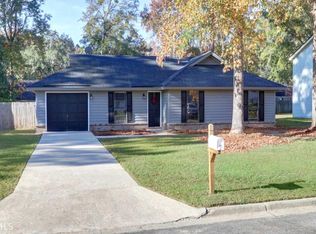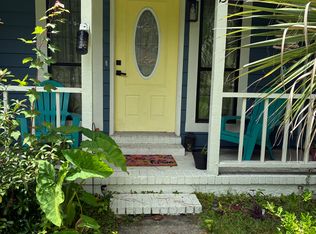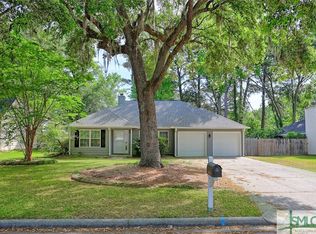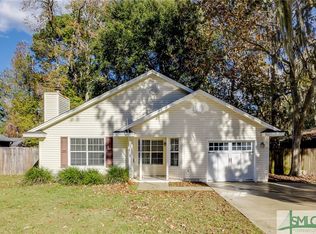Check this out! A complimentary Home Inspection is yours with an acceptable offer! Wonderfully updated charmer in the heart of Kings Grant in Georgetown! Check out the best of convenience, amenities, location & price with this low-maintenance, brick beauty in a peaceful cul-de-sac. Brand new architectural roof AND beautiful new PERGO flooring throughout entryway, dining & living rooms, kitchen & laundry room! The new (and most importantly professionally-installed) skylight in the living area is the cornerstone of the ample natural light found inside. Not to mention the updated stainless steel appliances throughout the kitchen! Take advantage of all that Georgetown has to offer and plant your roots in one of the most established neighborhoods of Southside Savannah!
This property is off market, which means it's not currently listed for sale or rent on Zillow. This may be different from what's available on other websites or public sources.




