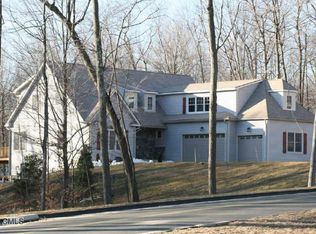Sold for $930,000 on 10/06/23
$930,000
11 Bishop Road, Oxford, CT 06478
4beds
4,664sqft
Single Family Residence
Built in 2006
1.83 Acres Lot
$984,200 Zestimate®
$199/sqft
$6,797 Estimated rent
Home value
$984,200
$935,000 - $1.03M
$6,797/mo
Zestimate® history
Loading...
Owner options
Explore your selling options
What's special
Introducing a state of the art modern/colonial home in a distinguished neighborhood with million-dollar+ homes. The gourmet kitchen with granite countertops and stainless steel GE Cafe appliances, open floor concept, living room with vaulted ceiling and masonry fireplace, formal dining room and oversized home office also contains a beautiful 1st floor master bedroom suite. Three additional bedrooms and a finished bonus room are on the second floor. This is a fabulous home with many upgrades, including flooring, fixtures, plumbing, lighting, tray ceilings, trim pack, energy star multiple zone heating and cooling, whole house generator and sound system. This home feels like a breath of fresh air and is the private estate you have been hoping for. There is an additional 800+ sq feet in the finished basement. This is an absolutely exceptional home in a beautiful corner of Oxford near Quaker Farms and Southford Falls State Park. Just imagine living in this lovely private estate with a back yard reminiscent of a serene vacation where you can step out, take a deep breath, and enjoy the tranquil space of your beautifully landscaped backyard with heated gunite pool. The blue stone patios, perennial gardens and stone walls all fenced for your privacy and exquisite sunroom complete this outdoor paradise. Do not miss this unique opportunity and thank you for your showings.
Zillow last checked: 8 hours ago
Listing updated: July 09, 2024 at 08:18pm
Listed by:
Magda Ballaro 203-889-8284,
William Raveis Real Estate 203-264-8180
Bought with:
Joan Hainsworth, RES.0289827
Berkshire Hathaway NE Prop.
Source: Smart MLS,MLS#: 170592769
Facts & features
Interior
Bedrooms & bathrooms
- Bedrooms: 4
- Bathrooms: 4
- Full bathrooms: 3
- 1/2 bathrooms: 1
Primary bedroom
- Features: Vaulted Ceiling(s), Walk-In Closet(s)
- Level: Main
Heating
- Zoned, Oil
Cooling
- Central Air
Appliances
- Included: Cooktop, Oven/Range, Oven, Microwave, Refrigerator, Freezer, Ice Maker, Disposal, Washer, Dryer, Wine Cooler, Electric Water Heater
- Laundry: Main Level
Features
- Sound System, Wired for Data
- Doors: French Doors
- Basement: Full,Finished
- Attic: Walk-up
- Number of fireplaces: 1
Interior area
- Total structure area: 4,664
- Total interior livable area: 4,664 sqft
- Finished area above ground: 3,864
- Finished area below ground: 800
Property
Parking
- Total spaces: 3
- Parking features: Attached, Garage Door Opener
- Attached garage spaces: 3
Features
- Patio & porch: Covered, Patio, Porch
- Exterior features: Balcony
- Has private pool: Yes
- Pool features: In Ground, Pool/Spa Combo, Heated
Lot
- Size: 1.83 Acres
- Features: Cul-De-Sac
Details
- Parcel number: 2487710
- Zoning: RESA
- Other equipment: Generator
Construction
Type & style
- Home type: SingleFamily
- Architectural style: Colonial,Contemporary
- Property subtype: Single Family Residence
Materials
- Shingle Siding, Vinyl Siding, Brick
- Foundation: Concrete Perimeter
- Roof: Fiberglass
Condition
- New construction: No
- Year built: 2006
Utilities & green energy
- Sewer: Septic Tank
- Water: Well
Green energy
- Green verification: Home Energy Score
Community & neighborhood
Community
- Community features: Golf, Health Club, Lake, Library, Park, Private School(s), Stables/Riding
Location
- Region: Oxford
- Subdivision: Quaker Farms
Price history
| Date | Event | Price |
|---|---|---|
| 10/6/2023 | Sold | $930,000+0%$199/sqft |
Source: | ||
| 10/4/2023 | Listed for sale | $929,900$199/sqft |
Source: | ||
| 9/4/2023 | Pending sale | $929,900$199/sqft |
Source: | ||
| 8/28/2023 | Listed for sale | $929,900+67.2%$199/sqft |
Source: | ||
| 4/30/2012 | Sold | $556,000+131.7%$119/sqft |
Source: | ||
Public tax history
| Year | Property taxes | Tax assessment |
|---|---|---|
| 2025 | $12,667 +10.9% | $633,010 +43% |
| 2024 | $11,424 +5.3% | $442,600 |
| 2023 | $10,848 +0.6% | $442,600 |
Find assessor info on the county website
Neighborhood: 06478
Nearby schools
GreatSchools rating
- NAQuaker Farms SchoolGrades: PK-2Distance: 1.6 mi
- 7/10Oxford Middle SchoolGrades: 6-8Distance: 1.7 mi
- 6/10Oxford High SchoolGrades: 9-12Distance: 4.2 mi
Schools provided by the listing agent
- High: Oxford
Source: Smart MLS. This data may not be complete. We recommend contacting the local school district to confirm school assignments for this home.

Get pre-qualified for a loan
At Zillow Home Loans, we can pre-qualify you in as little as 5 minutes with no impact to your credit score.An equal housing lender. NMLS #10287.
Sell for more on Zillow
Get a free Zillow Showcase℠ listing and you could sell for .
$984,200
2% more+ $19,684
With Zillow Showcase(estimated)
$1,003,884