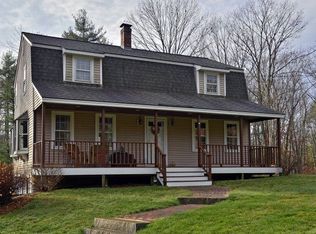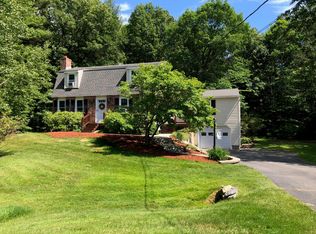Established mature subdivision welcomes you to this stylish updated Colonial home. Thoughtful owner has been enhancing and redesigning every room to make it truly special and unique, updated cherry kitchen and all stainless steel appliances with glass doors leading to your oversize back deck and super private back yard for fun outside activities. Sunlit dining room and living room connects for easy flow and offers lots of space for entertaining and cozy gatherings around the wood pellet stove. Updated oak wood flooring on the 1st floor and hardwood stair case leads to 2nd floor with 3 bedrooms, including recently added master suite with tiled shower and walk in closet. Main bathrooms services the other two bedrooms. Are you looking for more space? You will find additional finished bonus room in the basement for an office, hangout room with stunning fireplace or play room connected to the mudroom coming in from the garage. All of this in the Desirable SAU 16 school system located minutes to all major commuter routes. Don't miss this incredible opportunity!
This property is off market, which means it's not currently listed for sale or rent on Zillow. This may be different from what's available on other websites or public sources.

