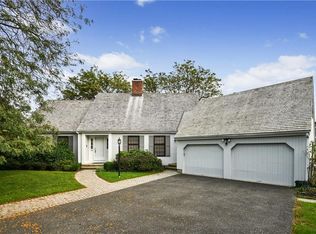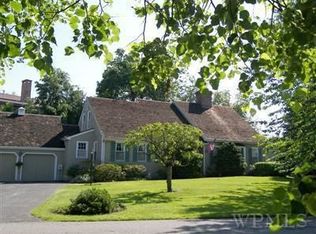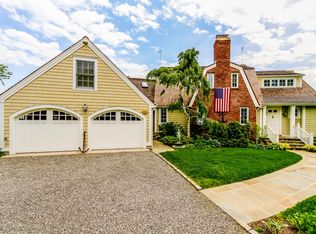Sold for $4,650,000
$4,650,000
11 Bird Lane, Rye, NY 10580
4beds
3,152sqft
Single Family Residence, Residential
Built in 1983
10,454 Square Feet Lot
$4,867,900 Zestimate®
$1,475/sqft
$7,955 Estimated rent
Home value
$4,867,900
$4.38M - $5.45M
$7,955/mo
Zestimate® history
Loading...
Owner options
Explore your selling options
What's special
A Jewel on the Sea
Experience the ultimate in location and lifestyle in this stunning Forest Cove home, perfectly nestled on the shores of Long Island Sound. Tucked away at the end of a serene enclave in the heart of Milton Point, this extraordinary residence offers unparalleled open water views and a seamless blend of elegance and comfort.
The main floor is designed for both formal entertaining and everyday living. A gracious living room and dining room flow effortlessly into the modern kitchen/family room, complete with a cozy fireplace, beamed ceilings and Great Room appeal. French doors lead to an oversized brick terrace, The first-floor master suite is a true retreat, and 3 additional bedrooms plus an expansive unfinished bonus room offer unlimited potential. Within walking distance to everything this one-of-a-kind waterfront gem is more than a home—it's a lifestyle.
Zillow last checked: 8 hours ago
Listing updated: March 12, 2025 at 12:09pm
Listed by:
Michele Flood 914-420-6468,
Coldwell Banker Realty 914-967-0059
Bought with:
Peggy Shea, 30SH0704707
Keller Williams NY Realty
Source: OneKey® MLS,MLS#: 803571
Facts & features
Interior
Bedrooms & bathrooms
- Bedrooms: 4
- Bathrooms: 3
- Full bathrooms: 2
- 1/2 bathrooms: 1
Bedroom 1
- Description: Appealing first floor Master Suite with gas fpl
- Level: First
Bedroom 2
- Description: Second floor Bedroom/ with direct water views and door to unfinished bonus attic/potential room
- Level: Second
Bedroom 3
- Description: Lovely Bedroom overlooking sound
- Level: Second
Bedroom 4
- Description: Lovely bedroom overlooking open water views
- Level: Second
Bathroom 1
- Description: Master Bath and dressing area
- Level: First
Bathroom 2
- Description: Second Floor Hall Bath
- Level: Second
Basement
- Description: Great storage... in this totally dry basement
- Level: Basement
Bonus room
- Description: This oversized unfinished attic room is off existing bedroom and offers potential development
- Level: Second
Dining room
- Description: Formal Dining Room overlooking open water
- Level: First
Family room
- Description: Wonderful open floor plan includes Family Room with fpl. opening to kitchen with door to brick terrace...all with open water views
- Level: First
Kitchen
- Description: Captivating open kitchen opens to Family Room/fpl overlooking open sound
- Level: First
Laundry
- Description: Convenient first floor laundry room off kitchen
- Level: First
Lavatory
- Description: Hall Powder Room
Living room
- Description: Spacious Living Room overlooking open sound
- Level: First
Heating
- Baseboard, Forced Air
Cooling
- Central Air
Appliances
- Included: Cooktop, Dishwasher, Dryer, Oven, Range, Refrigerator, Washer
- Laundry: Laundry Room
Features
- First Floor Bedroom, First Floor Full Bath, Entrance Foyer, Formal Dining, Granite Counters, His and Hers Closets, Open Kitchen, Storage
- Flooring: Hardwood
- Basement: See Remarks
- Attic: Full,Unfinished
- Number of fireplaces: 2
- Fireplace features: Gas, Wood Burning
Interior area
- Total structure area: 3,152
- Total interior livable area: 3,152 sqft
Property
Parking
- Total spaces: 2
- Parking features: Attached, Heated Garage
- Garage spaces: 2
Features
- Levels: Two
- Patio & porch: Terrace
- Has view: Yes
- View description: Open, Panoramic, Water
- Has water view: Yes
- Water view: Water
- Waterfront features: Waterfront
Lot
- Size: 10,454 sqft
Details
- Parcel number: 140015301100002000000318
- Special conditions: None
Construction
Type & style
- Home type: SingleFamily
- Architectural style: Colonial
- Property subtype: Single Family Residence, Residential
Materials
- Other
- Foundation: Other
Condition
- Year built: 1983
Utilities & green energy
- Sewer: Public Sewer
- Water: Public
- Utilities for property: Electricity Connected, Natural Gas Connected, Sewer Connected, Trash Collection Public, Water Connected
Community & neighborhood
Security
- Security features: Security System
Location
- Region: Rye
- Subdivision: Forest Cove
HOA & financial
HOA
- Has HOA: Yes
- HOA fee: $4,600 annually
- Services included: Common Area Maintenance, Maintenance Grounds, Snow Removal
Other
Other facts
- Listing agreement: Exclusive Agency
Price history
| Date | Event | Price |
|---|---|---|
| 3/12/2025 | Sold | $4,650,000-2.1%$1,475/sqft |
Source: | ||
| 1/21/2025 | Pending sale | $4,750,000$1,507/sqft |
Source: | ||
| 12/26/2024 | Listed for sale | $4,750,000$1,507/sqft |
Source: | ||
Public tax history
| Year | Property taxes | Tax assessment |
|---|---|---|
| 2024 | -- | $54,800 |
| 2023 | -- | $54,800 |
| 2022 | -- | $54,800 |
Find assessor info on the county website
Neighborhood: 10580
Nearby schools
GreatSchools rating
- 10/10Milton SchoolGrades: K-5Distance: 0.4 mi
- 10/10Rye Middle SchoolGrades: 6-8Distance: 1.2 mi
- 10/10Rye High SchoolGrades: 9-12Distance: 1.2 mi
Schools provided by the listing agent
- Elementary: Milton School
- Middle: Rye Middle School
- High: Rye High School
Source: OneKey® MLS. This data may not be complete. We recommend contacting the local school district to confirm school assignments for this home.
Get a cash offer in 3 minutes
Find out how much your home could sell for in as little as 3 minutes with a no-obligation cash offer.
Estimated market value$4,867,900
Get a cash offer in 3 minutes
Find out how much your home could sell for in as little as 3 minutes with a no-obligation cash offer.
Estimated market value
$4,867,900


