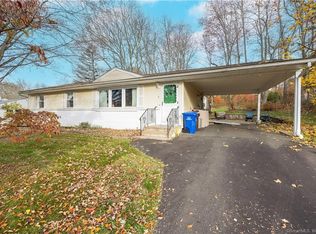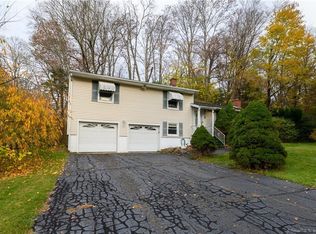Sold for $550,000
$550,000
11 Birchwood Road, North Branford, CT 06472
3beds
2,562sqft
Single Family Residence
Built in 1957
0.46 Acres Lot
$555,000 Zestimate®
$215/sqft
$3,024 Estimated rent
Home value
$555,000
$494,000 - $627,000
$3,024/mo
Zestimate® history
Loading...
Owner options
Explore your selling options
What's special
Move-in ready, exceptionally maintained. This meticulously renovated ranch-style home in the heart of Northford presents an open concept on the main level and a fully finished lower level. Its inviting kitchen has stainless appliances, granite countertops, soft-close cabinetry, new brushed gold hardware, a breakfast bar and plenty of space to modify dining table combinations. A propane-powered fireplace warms the living room where two sliding doors lead to a Trex back deck in excellent condition. The cozy primary suite contains two closets and a bath with a glass shower, while two additional bedrooms are near to a renovated hall bath. The finished lower level serves as a study or office along with a laundry room. Enjoy Connecticut's lowest electric costs via Wallingford Electric Division, central air, a private well, and a two-bay garage. The lot has mature trees and no-frills landscaping amid a low-traffic neighborhood. 20-minute drive from Tweed New Haven Airport. (2024-2025 upgrades: new roof, new 50-gallon hot water tank, a recently cleared backyard for more outdoor space, updated interior lighting and recently serviced furnace and HVAC system.)
Zillow last checked: 8 hours ago
Listing updated: January 07, 2026 at 10:41am
Listed by:
The Lewis Team At Coldwell Banker Realty,
Weston Ulbrich (203)605-6086,
Coldwell Banker Realty 203-878-7424
Bought with:
Robert Teodosio, REB.0676595
William Raveis Real Estate
Source: Smart MLS,MLS#: 24142461
Facts & features
Interior
Bedrooms & bathrooms
- Bedrooms: 3
- Bathrooms: 2
- Full bathrooms: 2
Primary bedroom
- Level: Main
Bedroom
- Level: Main
Bedroom
- Level: Main
Dining room
- Level: Main
Living room
- Level: Main
Heating
- Hot Water, Oil
Cooling
- Central Air
Appliances
- Included: Electric Range, Oven/Range, Microwave, Refrigerator, Electric Water Heater, Water Heater
Features
- Basement: Full,Finished
- Attic: Access Via Hatch
- Number of fireplaces: 1
Interior area
- Total structure area: 2,562
- Total interior livable area: 2,562 sqft
- Finished area above ground: 1,806
- Finished area below ground: 756
Property
Parking
- Total spaces: 4
- Parking features: Attached, Paved, On Street, Driveway, Private
- Attached garage spaces: 2
- Has uncovered spaces: Yes
Features
- Patio & porch: Deck
- Exterior features: Rain Gutters, Lighting
Lot
- Size: 0.46 Acres
- Features: Few Trees, Level, Cleared, Rolling Slope
Details
- Parcel number: 1274733
- Zoning: R40
Construction
Type & style
- Home type: SingleFamily
- Architectural style: Ranch
- Property subtype: Single Family Residence
Materials
- Vinyl Siding
- Foundation: Concrete Perimeter
- Roof: Asphalt
Condition
- New construction: No
- Year built: 1957
Utilities & green energy
- Sewer: Public Sewer
- Water: Well
Community & neighborhood
Security
- Security features: Security System
Community
- Community features: Health Club, Lake, Library, Medical Facilities, Park, Playground
Location
- Region: Northford
- Subdivision: Northford
Price history
| Date | Event | Price |
|---|---|---|
| 1/7/2026 | Sold | $550,000+2.8%$215/sqft |
Source: | ||
| 12/3/2025 | Pending sale | $535,000$209/sqft |
Source: | ||
| 12/1/2025 | Listed for sale | $535,000+21.6%$209/sqft |
Source: | ||
| 7/27/2022 | Sold | $440,000+10%$172/sqft |
Source: | ||
| 6/9/2022 | Contingent | $399,900$156/sqft |
Source: | ||
Public tax history
| Year | Property taxes | Tax assessment |
|---|---|---|
| 2025 | $7,703 +22.2% | $279,000 +59.1% |
| 2024 | $6,302 +4.1% | $175,400 |
| 2023 | $6,055 +2.5% | $175,400 -1.3% |
Find assessor info on the county website
Neighborhood: Northford
Nearby schools
GreatSchools rating
- 7/10Totoket Valley Elementary SchoolGrades: 3-5Distance: 0.4 mi
- 4/10North Branford Intermediate SchoolGrades: 6-8Distance: 4.3 mi
- 7/10North Branford High SchoolGrades: 9-12Distance: 4.2 mi
Schools provided by the listing agent
- Elementary: Jerome Harrison
- High: North Branford
Source: Smart MLS. This data may not be complete. We recommend contacting the local school district to confirm school assignments for this home.
Get pre-qualified for a loan
At Zillow Home Loans, we can pre-qualify you in as little as 5 minutes with no impact to your credit score.An equal housing lender. NMLS #10287.
Sell for more on Zillow
Get a Zillow Showcase℠ listing at no additional cost and you could sell for .
$555,000
2% more+$11,100
With Zillow Showcase(estimated)$566,100

