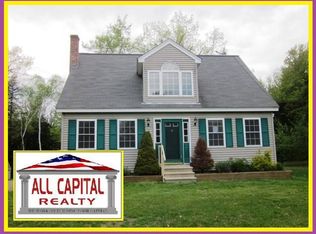BOM due to financing - This Colonial Home Lives Much Larger than It's Square Footage due to an exception Floor Plan with Staircase off centered! From the front Entry Hall with Coat Closet you enter the Large L-Shaped, Open Concept Living and Dining Room area with Hardwood Floors. Living Room as a Large Picture Window and the Dining Room has a Built in Corner Hutch and French Door that opens onto the Large Freshly painted Deck! Kitchen has Oak Cabinets, Ceramic Tile Floor & could easily accommodate a large center island! Bright half bath on this level! Upstairs there are 3 good sized bedrooms with excellent closet space. The 2nd level has young, neutral, berber flooring & a full bath. From the oversized deck, enjoy your Hot Tub and all the nature that Hubbardston and this property offers. Easy care vinyl siding and insulated windows. Storage shed for all the Yard Tools! 2.7 Miles from Rt. 68 for easy access towards Gardner or Worcester area. Nicely cared for home in good condition.
This property is off market, which means it's not currently listed for sale or rent on Zillow. This may be different from what's available on other websites or public sources.
