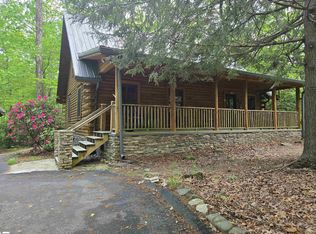Sold for $425,000
$425,000
11 Birchbend, Cleveland, SC 29635
3beds
2,079sqft
Single Family Residence
Built in 1998
0.64 Acres Lot
$438,200 Zestimate®
$204/sqft
$2,220 Estimated rent
Home value
$438,200
$408,000 - $473,000
$2,220/mo
Zestimate® history
Loading...
Owner options
Explore your selling options
What's special
This lovely home can be your new place of peaceful serenity, You will be surrounded by lush woods, offering a tranquil setting where you can watch deer frolicking in the backyard from your spacious screened back porch. The home features 3 bedrooms, and 2 1/2 baths. Outdoors you'll find a charming flagstone patio with a fire pit, perfect for enjoying the natural surroundings, All in a gated community.
Recent updates include a new roof from 2021, & two new HVAC systems installed in January 2021 and March 2022. Additionally, a 50-gallon hot water heater added March 2022. Residents can also take advantage of the community amenities, such as a clubhouse with an exercise room, two pools, a sauna, tennis courts, and a stocked pond with a walking trail, a playground and a dog park. All of this along with an active community that plans various events and activities throughout the year. You can enjoy a vibrant and engaging lifestyle in this peaceful and nature-filled environment.
Zillow last checked: 8 hours ago
Listing updated: October 09, 2024 at 06:58am
Listed by:
Joyce Valalik 864-735-7712,
Keller Williams DRIVE
Bought with:
Joyce Valalik, 95094
Keller Williams DRIVE
Source: WUMLS,MLS#: 20275589 Originating MLS: Western Upstate Association of Realtors
Originating MLS: Western Upstate Association of Realtors
Facts & features
Interior
Bedrooms & bathrooms
- Bedrooms: 3
- Bathrooms: 3
- Full bathrooms: 2
- 1/2 bathrooms: 1
- Main level bathrooms: 1
- Main level bedrooms: 1
Primary bedroom
- Level: Main
- Dimensions: 13x13
Bedroom 2
- Level: Upper
- Dimensions: 27x18
Bedroom 3
- Level: Upper
- Dimensions: 13x18
Primary bathroom
- Level: Main
- Dimensions: 10x13
Bathroom
- Level: Upper
- Dimensions: 14x8
Other
- Features: Closet
- Level: Main
- Dimensions: 6x4
Dining room
- Level: Main
- Dimensions: 12x13
Half bath
- Level: Main
- Dimensions: 5x7
Kitchen
- Level: Main
- Dimensions: 12x13
Laundry
- Level: Main
- Dimensions: 6x5
Living room
- Level: Main
- Dimensions: 15x26
Screened porch
- Level: Main
- Dimensions: 44x7
Heating
- Electric, Heat Pump, Propane
Cooling
- Central Air, Forced Air
Appliances
- Included: Dryer, Dishwasher, Refrigerator, Smooth Cooktop, Washer
Features
- Ceiling Fan(s), Bath in Primary Bedroom, Main Level Primary
- Flooring: Wood
- Basement: None,Crawl Space
Interior area
- Total interior livable area: 2,079 sqft
- Finished area above ground: 2,079
- Finished area below ground: 0
Property
Parking
- Total spaces: 2
- Parking features: Detached Carport
- Garage spaces: 2
- Has carport: Yes
Features
- Levels: One and One Half
- Patio & porch: Patio, Porch, Screened
- Exterior features: Patio
- Pool features: Community
Lot
- Size: 0.64 Acres
- Features: Outside City Limits, Subdivision, Wooded
Details
- Parcel number: 0690.0601003.00
Construction
Type & style
- Home type: SingleFamily
- Architectural style: Craftsman
- Property subtype: Single Family Residence
Materials
- Other
- Foundation: Crawlspace
- Roof: Architectural,Shingle
Condition
- Year built: 1998
Utilities & green energy
- Sewer: Septic Tank
Community & neighborhood
Security
- Security features: Gated Community
Community
- Community features: Common Grounds/Area, Clubhouse, Dock, Fitness Center, Gated, Other, Playground, Pool, See Remarks
Location
- Region: Cleveland
- Subdivision: Other
HOA & financial
HOA
- Has HOA: Yes
- HOA fee: $1,457 annually
- Services included: Other, Pool(s), Recreation Facilities, See Remarks
Other
Other facts
- Listing agreement: Exclusive Right To Sell
- Listing terms: USDA Loan
Price history
| Date | Event | Price |
|---|---|---|
| 9/11/2024 | Sold | $425,000-5.6%$204/sqft |
Source: | ||
| 7/26/2024 | Price change | $450,000-2.2%$216/sqft |
Source: | ||
| 7/11/2024 | Price change | $460,000-3.2%$221/sqft |
Source: | ||
| 6/13/2024 | Listed for sale | $475,000+35.7%$228/sqft |
Source: | ||
| 2/9/2023 | Sold | $350,000-24.7%$168/sqft |
Source: | ||
Public tax history
| Year | Property taxes | Tax assessment |
|---|---|---|
| 2024 | $1,717 +54.2% | $345,410 +45.9% |
| 2023 | $1,113 -16.7% | $236,790 |
| 2022 | $1,337 +2.4% | $236,790 |
Find assessor info on the county website
Neighborhood: 29635
Nearby schools
GreatSchools rating
- 6/10Slater Marietta Elementary SchoolGrades: PK-5Distance: 8.7 mi
- 4/10Northwest Middle SchoolGrades: 6-8Distance: 10.7 mi
- 5/10Travelers Rest High SchoolGrades: 9-12Distance: 13.1 mi
Schools provided by the listing agent
- Elementary: Slater Marietta
- Middle: Northwest Middle
- High: Travelers Rest High
Source: WUMLS. This data may not be complete. We recommend contacting the local school district to confirm school assignments for this home.
Get a cash offer in 3 minutes
Find out how much your home could sell for in as little as 3 minutes with a no-obligation cash offer.
Estimated market value
$438,200
