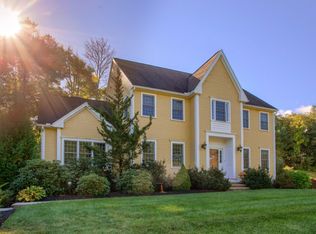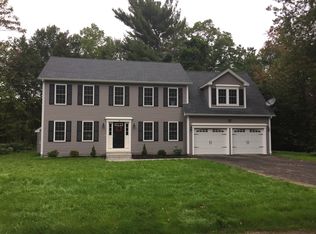Sold for $693,150
$693,150
11 Bicknell Rd, Grafton, MA 01519
4beds
2,878sqft
Single Family Residence
Built in 2003
0.97 Acres Lot
$809,400 Zestimate®
$241/sqft
$4,280 Estimated rent
Home value
$809,400
$769,000 - $850,000
$4,280/mo
Zestimate® history
Loading...
Owner options
Explore your selling options
What's special
~SELLER IS GIVING BUYERS A $5,000 CREDIT TOWARDS CLOSING COSTS!~~WELCOME TO 11 BICKNELL ROAD GRAFTON~~A wonderful 4 bedroom home located at the end of a private common driveway! Walk in the front door to find a well designed 1st floor with a formal living room, dining room and an eat in kitchen with a step down to the family room! Off the kitchen you will find an executive office with built in bookshelves and a half bath. The 2nd floor consists of 4 bedrooms with all new carpet, laundry closet and the huge MB has a great jacuzzi tub to relax and enjoy! With almost an acre of land, there is plenty of room for the kids to play! Conveniently located just minutes to Rt 146 and the Mass Pike.
Zillow last checked: 8 hours ago
Listing updated: December 08, 2023 at 12:31pm
Listed by:
Michelle Horan 774-258-0423,
Entryway Real Estate 774-258-0423
Bought with:
Sarah Rzucidlo
Avenue Real Estate
Source: MLS PIN,MLS#: 73133478
Facts & features
Interior
Bedrooms & bathrooms
- Bedrooms: 4
- Bathrooms: 3
- Full bathrooms: 2
- 1/2 bathrooms: 1
Primary bedroom
- Features: Bathroom - Full, Walk-In Closet(s), Flooring - Wall to Wall Carpet, Tray Ceiling(s)
- Level: Second
- Area: 229.84
- Dimensions: 13.6 x 16.9
Bedroom 2
- Features: Closet, Flooring - Wall to Wall Carpet
- Level: Second
- Area: 122.07
- Dimensions: 9.11 x 13.4
Bedroom 3
- Features: Closet, Flooring - Wall to Wall Carpet, Attic Access
- Level: Second
- Area: 167.28
- Dimensions: 12.3 x 13.6
Bedroom 4
- Features: Closet, Flooring - Wall to Wall Carpet
- Level: Second
- Area: 97.2
- Dimensions: 8.1 x 12
Primary bathroom
- Features: Yes
Bathroom 1
- Level: First
- Area: 27.75
- Dimensions: 3.7 x 7.5
Bathroom 2
- Features: Bathroom - Full, Bathroom - With Tub & Shower, Closet, Flooring - Stone/Ceramic Tile, Countertops - Stone/Granite/Solid
- Level: Second
- Area: 78.35
- Dimensions: 8.6 x 9.11
Bathroom 3
- Features: Bathroom - Full, Bathroom - With Shower Stall, Countertops - Stone/Granite/Solid, Jacuzzi / Whirlpool Soaking Tub
- Level: Second
- Area: 87.46
- Dimensions: 9.6 x 9.11
Dining room
- Features: Flooring - Hardwood, Crown Molding
- Level: Main,First
- Area: 178.22
- Dimensions: 13.3 x 13.4
Family room
- Level: First
- Area: 401.2
- Dimensions: 13.6 x 29.5
Kitchen
- Features: Flooring - Hardwood, Dining Area, Pantry, Countertops - Stone/Granite/Solid, Kitchen Island, Recessed Lighting, Stainless Steel Appliances
- Level: Main,First
- Area: 156.56
- Dimensions: 10.3 x 15.2
Living room
- Features: Ceiling Fan(s), Flooring - Hardwood, Exterior Access, Slider
- Level: Main,First
- Area: 207.48
- Dimensions: 13.3 x 15.6
Office
- Features: Flooring - Hardwood
- Level: Main
- Area: 124.62
- Dimensions: 9.3 x 13.4
Heating
- Forced Air, Oil
Cooling
- Central Air
Appliances
- Included: Water Heater, Range, Dishwasher, Microwave, Refrigerator, Washer, Dryer
- Laundry: Second Floor, Washer Hookup
Features
- Office, Walk-up Attic
- Flooring: Carpet, Hardwood, Flooring - Hardwood
- Doors: Insulated Doors
- Windows: Screens
- Basement: Full,Interior Entry,Garage Access,Radon Remediation System,Concrete,Unfinished
- Number of fireplaces: 1
- Fireplace features: Living Room
Interior area
- Total structure area: 2,878
- Total interior livable area: 2,878 sqft
Property
Parking
- Total spaces: 6
- Parking features: Attached, Under, Garage Faces Side, Paved Drive, Shared Driveway, Off Street, Paved
- Attached garage spaces: 2
- Uncovered spaces: 4
Features
- Patio & porch: Porch
- Exterior features: Porch, Rain Gutters, Sprinkler System, Screens
Lot
- Size: 0.97 Acres
- Features: Wooded, Gentle Sloping
Details
- Parcel number: 4310644
- Zoning: r4
Construction
Type & style
- Home type: SingleFamily
- Architectural style: Colonial
- Property subtype: Single Family Residence
Materials
- Frame
- Foundation: Concrete Perimeter
- Roof: Shingle
Condition
- Year built: 2003
Utilities & green energy
- Electric: Circuit Breakers, 200+ Amp Service
- Sewer: Public Sewer
- Water: Public
- Utilities for property: for Electric Range, for Electric Oven, Washer Hookup
Green energy
- Energy efficient items: Thermostat
Community & neighborhood
Community
- Community features: Shopping, Park, Highway Access, House of Worship, Public School
Location
- Region: Grafton
Other
Other facts
- Listing terms: Contract
- Road surface type: Paved
Price history
| Date | Event | Price |
|---|---|---|
| 12/8/2023 | Sold | $693,150-5%$241/sqft |
Source: MLS PIN #73133478 Report a problem | ||
| 11/3/2023 | Contingent | $729,900$254/sqft |
Source: MLS PIN #73133478 Report a problem | ||
| 10/13/2023 | Price change | $729,900-1.4%$254/sqft |
Source: MLS PIN #73133478 Report a problem | ||
| 8/28/2023 | Price change | $739,900-2.6%$257/sqft |
Source: MLS PIN #73133478 Report a problem | ||
| 7/28/2023 | Price change | $759,900-5%$264/sqft |
Source: MLS PIN #73133478 Report a problem | ||
Public tax history
| Year | Property taxes | Tax assessment |
|---|---|---|
| 2025 | $9,472 -11.5% | $679,500 -9.2% |
| 2024 | $10,704 +7.4% | $748,000 +17.9% |
| 2023 | $9,971 +5.9% | $634,700 +13.8% |
Find assessor info on the county website
Neighborhood: 01519
Nearby schools
GreatSchools rating
- 7/10North Street Elementary SchoolGrades: 2-6Distance: 0.7 mi
- 8/10Grafton Middle SchoolGrades: 7-8Distance: 0.9 mi
- 8/10Grafton High SchoolGrades: 9-12Distance: 1 mi
Get a cash offer in 3 minutes
Find out how much your home could sell for in as little as 3 minutes with a no-obligation cash offer.
Estimated market value$809,400
Get a cash offer in 3 minutes
Find out how much your home could sell for in as little as 3 minutes with a no-obligation cash offer.
Estimated market value
$809,400

