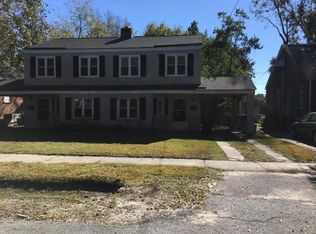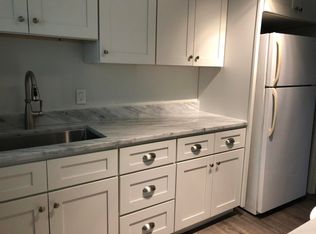Closed
$950,000
11 Beverly Rd, Charleston, SC 29407
2beds
1,557sqft
Single Family Residence
Built in 1936
7,405.2 Square Feet Lot
$962,500 Zestimate®
$610/sqft
$3,019 Estimated rent
Home value
$962,500
$905,000 - $1.02M
$3,019/mo
Zestimate® history
Loading...
Owner options
Explore your selling options
What's special
Set on a picturesque, oak-lined street in the heart of Old Windermere, 11 Beverly Road is a thoughtfully renovated, single-level home that offers comfortable living. This charming two-bedroom brick residence is truly move-in ready, with a blend of modern updates and classic character. Every detail reflects the current owner's care and attention, from the beautifully updated kitchen to the formal living and dining rooms. The expansive primary suite features a spacious bedroom, a well-appointed bathroom with a soaking tub and separate shower and a large walk-in closet with ample storage. A generous attic upstairs provides additional space for storage or potential for finishing it out, offering flexibility for the future. Located just minutes from downtown Charleston and steps from the West Ashley Greenway, this home is ideally situated with easy access to nearby shops, restaurants, and everyday conveniences. Enjoy the ease of single-level living with the added benefit of being moments away from local shops, restaurants, and the South Windermere Shopping Center. With the Greenway in your backyard, outdoor enthusiasts will appreciate immediate access to walking and biking, all within a serene neighborhood setting. 11 Beverly Road is an ideal choice for those seeking a low-maintenance lifestyle in one of West Ashley's most desirable communities.
Zillow last checked: 8 hours ago
Listing updated: February 10, 2025 at 10:15am
Listed by:
William Means Real Estate, LLC
Bought with:
The Boulevard Company
Source: CTMLS,MLS#: 24025576
Facts & features
Interior
Bedrooms & bathrooms
- Bedrooms: 2
- Bathrooms: 2
- Full bathrooms: 2
Heating
- Heat Pump
Cooling
- Central Air
Features
- Ceiling - Smooth, Kitchen Island, Eat-in Kitchen, Formal Living
- Flooring: Wood
- Windows: Window Treatments
- Number of fireplaces: 1
- Fireplace features: One
Interior area
- Total structure area: 1,557
- Total interior livable area: 1,557 sqft
Property
Parking
- Total spaces: 1
- Parking features: Garage, Detached, Off Street
- Garage spaces: 1
Features
- Levels: One
- Stories: 1
- Patio & porch: Front Porch, Screened
- Exterior features: Rain Gutters
Lot
- Size: 7,405 sqft
- Features: 0 - .5 Acre
Details
- Parcel number: 4210600088
- Special conditions: Flood Insurance
Construction
Type & style
- Home type: SingleFamily
- Architectural style: Traditional
- Property subtype: Single Family Residence
Materials
- Brick Veneer
- Foundation: Crawl Space
- Roof: Architectural,Asphalt
Condition
- New construction: No
- Year built: 1936
Utilities & green energy
- Sewer: Public Sewer
- Water: Public
- Utilities for property: Charleston Water Service, Dominion Energy
Community & neighborhood
Community
- Community features: Trash
Location
- Region: Charleston
- Subdivision: Windermere
Other
Other facts
- Listing terms: Any,Cash,Conventional
Price history
| Date | Event | Price |
|---|---|---|
| 2/7/2025 | Sold | $950,000-2.6%$610/sqft |
Source: | ||
| 11/8/2024 | Contingent | $975,000$626/sqft |
Source: | ||
| 11/1/2024 | Listed for sale | $975,000$626/sqft |
Source: | ||
| 10/25/2024 | Contingent | $975,000$626/sqft |
Source: | ||
| 10/11/2024 | Listed for sale | $975,000$626/sqft |
Source: | ||
Public tax history
| Year | Property taxes | Tax assessment |
|---|---|---|
| 2024 | $2,433 -68.6% | $18,500 -33.3% |
| 2023 | $7,745 +4.3% | $27,750 |
| 2022 | $7,427 +16.8% | $27,750 +15.6% |
Find assessor info on the county website
Neighborhood: Old Windemere
Nearby schools
GreatSchools rating
- 7/10St. Andrews School Of Math And ScienceGrades: PK-5Distance: 0.4 mi
- 4/10C. E. Williams Middle School For Creative & ScientGrades: 6-8Distance: 6.5 mi
- 7/10West Ashley High SchoolGrades: 9-12Distance: 6.4 mi
Schools provided by the listing agent
- Elementary: St. Andrews
- Middle: C E Williams
- High: West Ashley
Source: CTMLS. This data may not be complete. We recommend contacting the local school district to confirm school assignments for this home.
Get a cash offer in 3 minutes
Find out how much your home could sell for in as little as 3 minutes with a no-obligation cash offer.
Estimated market value
$962,500
Get a cash offer in 3 minutes
Find out how much your home could sell for in as little as 3 minutes with a no-obligation cash offer.
Estimated market value
$962,500

