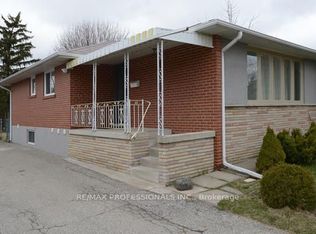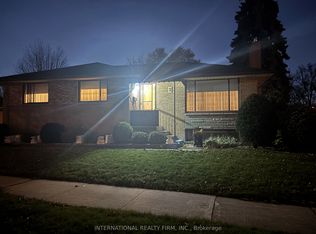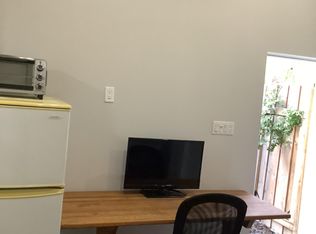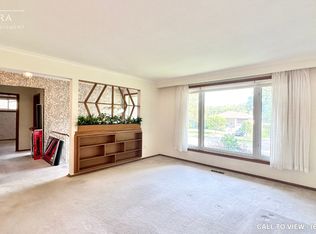Outstanding Opportunity! Quality-Built On Preferred Street. Excellent Lot! Impressive & Versatile Layout. 1540 Sq. Ft. Rare And Coveted Main Floor Family Room W/ Fireplace & WALK OUT to Generous Rear Garden. Separate Side Entrance (great for in-laws). Sun Drenched Lower Level W/ Rec Room, Office, 4th Bedroom 2nd Kitchen, 4-Pc Bathroom. Short Walk To Schools & Fine Area Amenities. Awaits Your Creative Vision!! Won't Last.
This property is off market, which means it's not currently listed for sale or rent on Zillow. This may be different from what's available on other websites or public sources.



