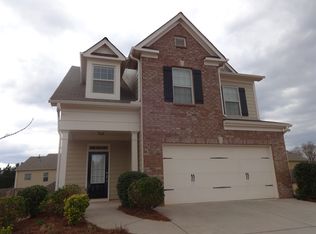Closed
$400,000
11 Berwick Way, Dallas, GA 30157
5beds
3,150sqft
Single Family Residence
Built in 2011
8,276.4 Square Feet Lot
$384,900 Zestimate®
$127/sqft
$2,481 Estimated rent
Home value
$384,900
$366,000 - $404,000
$2,481/mo
Zestimate® history
Loading...
Owner options
Explore your selling options
What's special
Welcome to this stunning Craftsman style home, situated in a highly sought-after swim and tennis community! This spacious 5 bedroom, 3 bath home boasts an open floor plan that is perfect for entertaining guests or spending quality time with family. As you step inside, you will be greeted by the grand 2-story foyer. The fireplace in the living room, is perfect for those cool fall evenings. The large front room can be used as a dining room, flex room or office. The newly painted interior and exterior, new roof, as well as recently replaced hardy plank siding and new HVAC system make this home move-in ready! The eat-in kitchen features granite countertops and backsplash, stainless steel GE Profile appliances, and ample cabinet space. The first floor entry is adorned with luxury vinyl plank flooring, adding a modern touch to the home. Upstairs, you will find the owner's suite, complete with an ensuite bathroom featuring double sinks, and soaking tub, and a separate shower. The oversized owner's suite has plenty of space for furniture pieces or your exercise equipment for that early morning workout! The fenced backyard provides privacy and a perfect space for outdoor activities. Enjoy short walks to the community pool, playground, and basketball court. This home is conveniently located close to shopping and restaurants, making it an ideal location for anyone seeking a comfortable and enjoyable lifestyle. Don't miss the opportunity to make this home your own!
Zillow last checked: 8 hours ago
Listing updated: October 07, 2024 at 10:05am
Listed by:
Kaiya Dowtin 678-468-8511,
eXp Realty
Bought with:
Tammy Martinez, 386075
Watkins Real Estate Associates
Source: GAMLS,MLS#: 20113566
Facts & features
Interior
Bedrooms & bathrooms
- Bedrooms: 5
- Bathrooms: 3
- Full bathrooms: 3
- Main level bathrooms: 1
- Main level bedrooms: 1
Heating
- Natural Gas, Forced Air
Cooling
- Ceiling Fan(s), Central Air, Zoned
Appliances
- Included: Dishwasher, Disposal, Refrigerator, Stainless Steel Appliance(s)
- Laundry: Other
Features
- Double Vanity, Entrance Foyer, Other, Separate Shower, Walk-In Closet(s)
- Flooring: Hardwood
- Basement: None
- Number of fireplaces: 1
Interior area
- Total structure area: 3,150
- Total interior livable area: 3,150 sqft
- Finished area above ground: 3,150
- Finished area below ground: 0
Property
Parking
- Parking features: Garage
- Has garage: Yes
Features
- Levels: Two
- Stories: 2
Lot
- Size: 8,276 sqft
- Features: Level
Details
- Parcel number: 75478
Construction
Type & style
- Home type: SingleFamily
- Architectural style: Craftsman
- Property subtype: Single Family Residence
Materials
- Brick
- Roof: Composition
Condition
- Resale
- New construction: No
- Year built: 2011
Utilities & green energy
- Sewer: Public Sewer
- Water: Public
- Utilities for property: Underground Utilities, Cable Available, Electricity Available, High Speed Internet, Natural Gas Available, Phone Available, Sewer Available, Water Available
Community & neighborhood
Community
- Community features: Playground, Pool, Tennis Court(s)
Location
- Region: Dallas
- Subdivision: PALISADES
HOA & financial
HOA
- Has HOA: Yes
- HOA fee: $750 annually
- Services included: Swimming, Tennis
Other
Other facts
- Listing agreement: Exclusive Right To Sell
Price history
| Date | Event | Price |
|---|---|---|
| 5/8/2023 | Sold | $400,000+1.3%$127/sqft |
Source: | ||
| 4/10/2023 | Pending sale | $395,000$125/sqft |
Source: | ||
| 4/1/2023 | Listed for sale | $395,000+146.5%$125/sqft |
Source: | ||
| 11/30/2011 | Sold | $160,223$51/sqft |
Source: Public Record Report a problem | ||
Public tax history
| Year | Property taxes | Tax assessment |
|---|---|---|
| 2025 | $3,651 -0.5% | $146,772 +1.5% |
| 2024 | $3,671 -0.9% | $144,556 -0.1% |
| 2023 | $3,705 +2.3% | $144,660 +14.3% |
Find assessor info on the county website
Neighborhood: 30157
Nearby schools
GreatSchools rating
- 4/10Allgood Elementary SchoolGrades: PK-5Distance: 3.5 mi
- 5/10Herschel Jones Middle SchoolGrades: 6-8Distance: 3.7 mi
- 4/10Paulding County High SchoolGrades: 9-12Distance: 2.3 mi
Schools provided by the listing agent
- Elementary: Allgood
- Middle: Herschel Jones
- High: Paulding County
Source: GAMLS. This data may not be complete. We recommend contacting the local school district to confirm school assignments for this home.
Get a cash offer in 3 minutes
Find out how much your home could sell for in as little as 3 minutes with a no-obligation cash offer.
Estimated market value$384,900
Get a cash offer in 3 minutes
Find out how much your home could sell for in as little as 3 minutes with a no-obligation cash offer.
Estimated market value
$384,900
