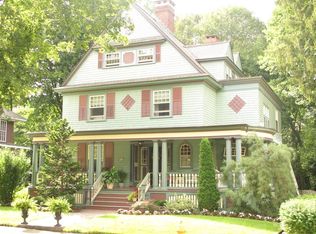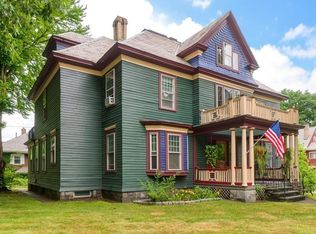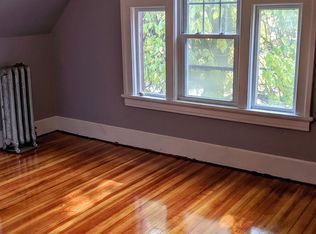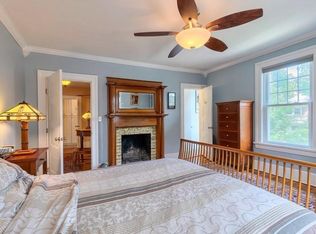MULTIPLE OFFERS, HIGHEST AND BEST OFFER BY 6PM 2/19/2020.SOUGHT AFTER NEIGHBORHOOD and 5 bedrooms makes this home one to consider. As you approach the front entry you are graced by an oversized front porch which makes for a great place to enjoy a warm summer's eve. The entry features a pocket door which allows for privacy to other parts of the house. The living room is big and features a wood burning fireplace, built in bench seats and a stained glass window. The living room opens to the formal dining room which itself has some incredible details such as a coffered ceiling and bank of windows and further accented by a beautiful built in hutch. The stairway to the second floor brings with it added charm and wood details for all to marvel at. The full bath features a claw foot tub and shower, hexagon tiled floor, and white subway tiled walls. There are beautiful details here to work with and with your vision and updates this home can be the talk of the neighborhood.
This property is off market, which means it's not currently listed for sale or rent on Zillow. This may be different from what's available on other websites or public sources.



