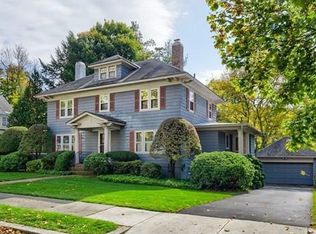Sold for $740,000 on 11/25/24
$740,000
11 Berwick Ln, Worcester, MA 01602
4beds
3,291sqft
Single Family Residence
Built in 2000
0.45 Acres Lot
$766,700 Zestimate®
$225/sqft
$4,290 Estimated rent
Home value
$766,700
$698,000 - $843,000
$4,290/mo
Zestimate® history
Loading...
Owner options
Explore your selling options
What's special
Welcome to 11 Berwick Ln! Built in 2000, this unique home offers all of today's modern conveniences while seamlessly blending into its well established west side neighborhood. The main level offers a spacious open floor plan which includes a fully applianced kitchen w/ island, oversized living room w/ a wood fireplace, a breakfast nook, den / office, large mudroom & a 1/2 bath. Upstairs you will find a huge primary suite w/ a gas fireplace, full bath w/ Whirlpool tub & a walk-in closet followed by two additional bedrooms and another full bath. The laundry is also conveniently located on this level as well. On level three you will find another full bathroom, ample storage and a private 4th bedroom. The basement, though unfinished offers many possibilities for future use & has its own 1/2 bath. The three level mahogany deck has its' own foundation & will be your favorite summer hangout. Its tucked away location is perfect for anyone who values privacy. Book your viewing today!
Zillow last checked: 8 hours ago
Listing updated: November 25, 2024 at 10:13am
Listed by:
Jackie Painchaud 774-253-9354,
7 Hills Real Estate 508-340-4700
Bought with:
Kelly M. Pough
Keller Williams Pinnacle Central
Source: MLS PIN,MLS#: 73303596
Facts & features
Interior
Bedrooms & bathrooms
- Bedrooms: 4
- Bathrooms: 5
- Full bathrooms: 3
- 1/2 bathrooms: 2
Primary bedroom
- Features: Bathroom - Full, Walk-In Closet(s), Flooring - Hardwood
- Level: Second
Bedroom 2
- Features: Flooring - Wall to Wall Carpet
- Level: Second
Bedroom 3
- Features: Flooring - Wall to Wall Carpet
- Level: Second
Bedroom 4
- Features: Skylight, Recessed Lighting
Primary bathroom
- Features: Yes
Bathroom 1
- Features: Bathroom - Half
- Level: First
Bathroom 2
- Features: Bathroom - Full
- Level: Second
Bathroom 3
- Features: Bathroom - Full
- Level: Second
Kitchen
- Features: Flooring - Hardwood, Countertops - Stone/Granite/Solid, Kitchen Island, Cabinets - Upgraded, Stainless Steel Appliances, Gas Stove
- Level: First
Living room
- Features: Flooring - Hardwood, Deck - Exterior, Exterior Access, Open Floorplan, Recessed Lighting, Remodeled, Window Seat
- Level: Main,First
Heating
- Forced Air, Natural Gas
Cooling
- Central Air, Ductless
Appliances
- Laundry: Second Floor
Features
- Bathroom - Full, Bathroom - Half, Recessed Lighting, Lighting - Overhead, Bathroom, Den, Sun Room, Mud Room, Central Vacuum, Wired for Sound, Internet Available - Unknown
- Flooring: Wood, Tile, Flooring - Hardwood, Flooring - Stone/Ceramic Tile
- Doors: Pocket Door
- Basement: Full,Concrete,Unfinished
- Number of fireplaces: 2
- Fireplace features: Living Room, Master Bedroom
Interior area
- Total structure area: 3,291
- Total interior livable area: 3,291 sqft
Property
Parking
- Total spaces: 4
- Parking features: Attached, Under, Garage Faces Side, Paved Drive, Off Street, Driveway, Paved
- Attached garage spaces: 2
- Has uncovered spaces: Yes
Features
- Patio & porch: Porch, Deck
- Exterior features: Porch, Deck
Lot
- Size: 0.45 Acres
Details
- Parcel number: M:11 B:040 L:00019,1773734
- Zoning: RS-7
Construction
Type & style
- Home type: SingleFamily
- Architectural style: Colonial
- Property subtype: Single Family Residence
Materials
- Foundation: Concrete Perimeter
- Roof: Shingle
Condition
- Year built: 2000
Utilities & green energy
- Electric: Circuit Breakers
- Sewer: Public Sewer
- Water: Public
- Utilities for property: for Gas Range
Community & neighborhood
Community
- Community features: Public Transportation, Shopping, Park, Walk/Jog Trails, Golf, Medical Facility, Laundromat, Bike Path, Public School, University
Location
- Region: Worcester
Price history
| Date | Event | Price |
|---|---|---|
| 11/25/2024 | Sold | $740,000-1.3%$225/sqft |
Source: MLS PIN #73303596 | ||
| 10/25/2024 | Contingent | $750,000$228/sqft |
Source: MLS PIN #73303596 | ||
| 10/17/2024 | Listed for sale | $750,000+900%$228/sqft |
Source: MLS PIN #73303596 | ||
| 9/24/1998 | Sold | $75,000+87.5%$23/sqft |
Source: Public Record | ||
| 8/5/1998 | Sold | $40,000-83.1%$12/sqft |
Source: Public Record | ||
Public tax history
| Year | Property taxes | Tax assessment |
|---|---|---|
| 2025 | $9,978 +4.1% | $756,500 +8.6% |
| 2024 | $9,581 +3.2% | $696,800 +7.7% |
| 2023 | $9,281 +6.9% | $647,200 +13.4% |
Find assessor info on the county website
Neighborhood: 01602
Nearby schools
GreatSchools rating
- 6/10Flagg Street SchoolGrades: K-6Distance: 0.5 mi
- 2/10Forest Grove Middle SchoolGrades: 7-8Distance: 1.4 mi
- 3/10Doherty Memorial High SchoolGrades: 9-12Distance: 0.9 mi
Get a cash offer in 3 minutes
Find out how much your home could sell for in as little as 3 minutes with a no-obligation cash offer.
Estimated market value
$766,700
Get a cash offer in 3 minutes
Find out how much your home could sell for in as little as 3 minutes with a no-obligation cash offer.
Estimated market value
$766,700
