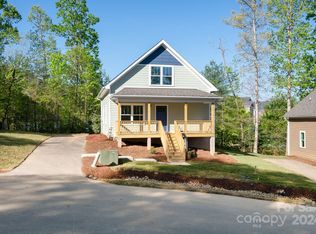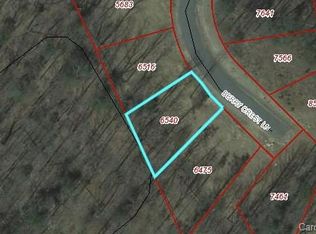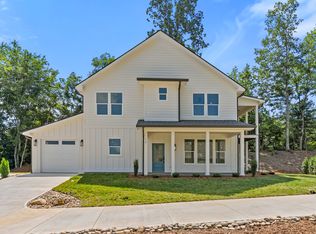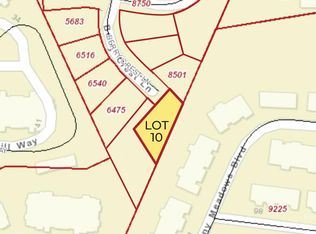Closed
$385,000
11 Berry Crest Ln, Arden, NC 28704
3beds
1,701sqft
Single Family Residence
Built in 2024
0.17 Acres Lot
$382,000 Zestimate®
$226/sqft
$2,945 Estimated rent
Home value
$382,000
$344,000 - $424,000
$2,945/mo
Zestimate® history
Loading...
Owner options
Explore your selling options
What's special
This Energy Star-certified home is an amazing opportunity in Winterhawk—offering style, sunlight, and space in one of Arden’s charming new-construction neighborhoods. Natural light pours through every window, highlighting the open main level with hardwood floors, granite countertops, stainless appliances, and a seamless layout designed for everyday living. Step directly from the kitchen onto the back deck, overlooking a beautifully landscaped and easy-to-maintain .17-acre yard. The main-level primary suite offers privacy, a walk-in closet, and full bath. Upstairs features two additional bedrooms, a full bath, and laundry hookups placed right where you need them. Carpet adds warmth and comfort upstairs, while every detail is built for low-maintenance ease. Priced to sell at under $234 per square foot—this move-in-ready home delivers unmatched value in a peaceful, tucked away community.
Zillow last checked: 8 hours ago
Listing updated: October 24, 2025 at 02:03am
Listing Provided by:
Jordan Fitzpatrick Jordanfitzpatrick@kw.com,
Keller Williams Professionals
Bought with:
Colleen Hannah
Coldwell Banker Advantage
Source: Canopy MLS as distributed by MLS GRID,MLS#: 4259619
Facts & features
Interior
Bedrooms & bathrooms
- Bedrooms: 3
- Bathrooms: 3
- Full bathrooms: 2
- 1/2 bathrooms: 1
- Main level bedrooms: 1
Primary bedroom
- Level: Main
Bedroom s
- Level: Upper
Bedroom s
- Level: Upper
Bathroom half
- Level: Main
Bathroom full
- Level: Main
Bathroom full
- Level: Upper
Heating
- Heat Pump
Cooling
- Ceiling Fan(s), Central Air, Heat Pump
Appliances
- Included: Dishwasher, Disposal, Electric Oven, Electric Range, Exhaust Hood, Microwave
- Laundry: Electric Dryer Hookup, Laundry Room, Upper Level, Washer Hookup
Features
- Flooring: Carpet, Wood
- Windows: Insulated Windows
- Has basement: No
Interior area
- Total structure area: 1,701
- Total interior livable area: 1,701 sqft
- Finished area above ground: 1,701
- Finished area below ground: 0
Property
Parking
- Parking features: Driveway
- Has uncovered spaces: Yes
Features
- Levels: Two
- Stories: 2
- Patio & porch: Deck, Front Porch
Lot
- Size: 0.17 Acres
Details
- Parcel number: 964369647500000
- Zoning: R-3
- Special conditions: Standard
Construction
Type & style
- Home type: SingleFamily
- Property subtype: Single Family Residence
Materials
- Hardboard Siding
- Foundation: Crawl Space, Slab
Condition
- New construction: Yes
- Year built: 2024
Details
- Builder name: MHO
Utilities & green energy
- Sewer: Public Sewer
- Water: City
- Utilities for property: Underground Utilities
Community & neighborhood
Location
- Region: Arden
- Subdivision: Winterhawk
HOA & financial
HOA
- Has HOA: Yes
- HOA fee: $250 annually
- Association name: Winterhawk Owners' Association, Inc.
- Association phone: 828-254-4030
Other
Other facts
- Listing terms: Cash,Conventional,FHA,VA Loan
- Road surface type: Asphalt, Paved
Price history
| Date | Event | Price |
|---|---|---|
| 10/14/2025 | Sold | $385,000-3%$226/sqft |
Source: | ||
| 8/11/2025 | Price change | $397,000-2.5%$233/sqft |
Source: | ||
| 7/7/2025 | Price change | $407,000-4.7%$239/sqft |
Source: | ||
| 5/19/2025 | Listed for sale | $427,000+556.9%$251/sqft |
Source: | ||
| 8/20/2019 | Listing removed | $65,000$38/sqft |
Source: Mosaic Community Lifestyle Rea #3515596 | ||
Public tax history
| Year | Property taxes | Tax assessment |
|---|---|---|
| 2024 | $1,265 | $85,700 +105.5% |
| 2023 | -- | $41,700 |
| 2022 | -- | $41,700 |
Find assessor info on the county website
Neighborhood: 28704
Nearby schools
GreatSchools rating
- 5/10Koontz Intermediate SchoolGrades: 5-6Distance: 2 mi
- 9/10Valley Springs MiddleGrades: 5-8Distance: 2.1 mi
- 7/10T C Roberson HighGrades: PK,9-12Distance: 2.1 mi
Schools provided by the listing agent
- Elementary: Avery's Creek/Koontz
- Middle: Valley Springs
- High: T.C. Roberson
Source: Canopy MLS as distributed by MLS GRID. This data may not be complete. We recommend contacting the local school district to confirm school assignments for this home.
Get a cash offer in 3 minutes
Find out how much your home could sell for in as little as 3 minutes with a no-obligation cash offer.
Estimated market value
$382,000
Get a cash offer in 3 minutes
Find out how much your home could sell for in as little as 3 minutes with a no-obligation cash offer.
Estimated market value
$382,000



