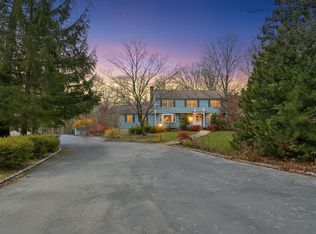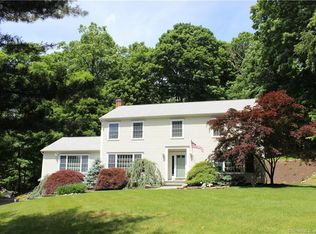This elegant stone faced, custom built COL sits proudly in a beautiful estate like setting on desirable lower Weston cul-de sac bordering Aspetuck Land Trust. Meticulously maintained by present owners the house has numerous updates & many special features. SEE ATTACHED DOCS. The home has great curb appeal with magnificent landscaped property incl. stone walls, outdoor lighting, terraces, an abundance of flowering perennials , flowering trees, lush lawn & 32 zone sprinkler system. Enter the oversized solid mahogany front door, via a handsome domed front porch to an elegant 2-story foyer that sets the stage for a home that showcases detailed mill work, transom glass, fabulous built-ins, moldings, trey ceilings & great architectural details. The main floor has an exceptional flow for daily living & entertaining & includes formal DR, butler's pantry, lovely LR , library, formal powder room, huge true chef's custom kitchen, oversized FR, mudroom w/side door entrance, half BTH, 3 car garage & front & back stairs to upper floors. Pvt. luxurious MBR suite on 2nd FLR has beautiful custom office, spa like BTH, his & her walk-ins & grand BR. 4 more ensuite BR's with custom fitted closets, 1 BR with sitting Rm, cedar closet & laundry complete this level. Fin 3rd FLR has play/rec room. Walk out LL w/+10FT ceilings has 2 entrances, incredible wine cellar, full bath , rec areas & storage. Stone patio in rear w/ outdoor kitchen overlooks fenced yard with room for a pool. A winner!
This property is off market, which means it's not currently listed for sale or rent on Zillow. This may be different from what's available on other websites or public sources.

