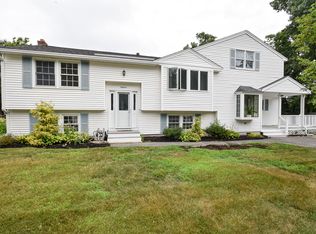Almost 3000 square feet and just under an acre in an incredibly friendly neighborhood at a price you just can't beat for Dover! This home comes with many great features including breakfast nook and formal dining room. The kitchen and bathrooms are all tiled. The kitchen features a large island, great for chatting with the kids while you prepare dinner or entertaining guests with snacks and appetizers! Cozy up near your fireplace in the formal living room during the winter months or relax on the couch with your favorite show in the family room. The master bedroom is spacious as ever with attached master bath featuring his and hers sinks! The other bedrooms have large windows with plenty of natural light peaking through, and both of which have a large closet. First floor laundry will make the task feel like a breeze! Bonus rooms! The basement and attic are so large they could be used for extra storage space or finish it off and treat yourself to a guest suite, an in home office or gym!
This property is off market, which means it's not currently listed for sale or rent on Zillow. This may be different from what's available on other websites or public sources.
