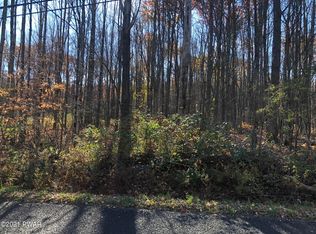Sold for $247,200
$247,200
11 Benjamin Rd, Jefferson Township, PA 18436
3beds
1,456sqft
Residential, Single Family Residence
Built in 1940
10,018.8 Square Feet Lot
$262,400 Zestimate®
$170/sqft
$1,647 Estimated rent
Home value
$262,400
$218,000 - $315,000
$1,647/mo
Zestimate® history
Loading...
Owner options
Explore your selling options
What's special
Welcome to this charming and quaint split-level home located in the highly desirable North Pocono School District. Boasting 3 cozy bedrooms and 1 full bathroom, this delightful property offers a perfect blend of comfort and character. Downstairs, you'll find a versatile basement rec room with hardwood floors, ideal for working from home or extra storage. Cozy up to the gas fireplace during cooler months, and enjoy peace of mind year-round with the whole home propane generator.The outdoor space is a true gem, featuring a massive yard perfect for relaxation or entertaining. A large shed and a separate one-car garage, equipped with power and heat, provide ample storage and workspace. Gardening enthusiasts will love the charming arbor and garden area. The property also includes plenty of off-street parking and a huge rear deck, ideal for outdoor gatherings.With a new roof installed in 2019 and a recent survey conducted in 2021, this home is ready for its new owners. Located in a quiet neighborhood, this home is the perfect retreat while still being close to local amenities. Don't miss your chance to make this wonderful property your own!
Zillow last checked: 8 hours ago
Listing updated: April 22, 2025 at 12:43pm
Listed by:
Andrew Glenn Beck,
Dwell Real Estate - Dunmore Branch Office
Bought with:
Mariam Siddiqui, RS347964
ERA One Source Realty
Source: GSBR,MLS#: SC4728
Facts & features
Interior
Bedrooms & bathrooms
- Bedrooms: 3
- Bathrooms: 1
- Full bathrooms: 1
Bedroom 1
- Area: 143 Square Feet
- Dimensions: 13 x 11
Bedroom 2
- Area: 272 Square Feet
- Dimensions: 17 x 16
Primary bathroom
- Area: 170 Square Feet
- Dimensions: 17 x 10
Bathroom 1
- Area: 99 Square Feet
- Dimensions: 9 x 11
Dining room
- Area: 63 Square Feet
- Dimensions: 7 x 9
Family room
- Area: 330 Square Feet
- Dimensions: 15 x 22
Kitchen
- Area: 90 Square Feet
- Dimensions: 10 x 9
Living room
- Area: 153 Square Feet
- Dimensions: 17 x 9
Office
- Area: 99 Square Feet
- Dimensions: 9 x 11
Heating
- Hot Water, Propane, Oil
Cooling
- None
Appliances
- Included: Refrigerator, Washer/Dryer
- Laundry: In Basement
Features
- Eat-in Kitchen, Storage
- Flooring: Carpet, Tile, Hardwood, Linoleum
- Basement: French Drain,Partially Finished
- Attic: None
- Number of fireplaces: 1
- Fireplace features: Basement, Propane, Decorative
Interior area
- Total structure area: 1,456
- Total interior livable area: 1,456 sqft
- Finished area above ground: 1,134
- Finished area below ground: 322
Property
Parking
- Total spaces: 1
- Parking features: Garage, Workshop in Garage, Off Street, Gravel
- Garage spaces: 1
Features
- Levels: Multi/Split
- Stories: 2
- Patio & porch: Deck
- Exterior features: Private Yard, Storage
- Frontage length: 160.00
Lot
- Size: 10,018 sqft
- Dimensions: 65 x 160
- Features: Back Yard, Rectangular Lot, Level
Details
- Additional structures: Garage(s), Workshop, Shed(s), Storage
- Parcel number: 11803020006
- Zoning: R1
- Other equipment: Generator, Satellite Dish
Construction
Type & style
- Home type: SingleFamily
- Architectural style: Split Level
- Property subtype: Residential, Single Family Residence
Materials
- Block, Vinyl Siding, Shake Siding
- Foundation: Block
- Roof: Asphalt
Condition
- New construction: No
- Year built: 1940
Utilities & green energy
- Electric: 100 Amp Service, Generator, Circuit Breakers
- Sewer: Private Sewer
- Water: Private
- Utilities for property: Natural Gas Not Available, Propane
Community & neighborhood
Location
- Region: Jefferson Township
Other
Other facts
- Listing terms: Cash,VA Loan,FHA,Conventional
- Road surface type: Paved
Price history
| Date | Event | Price |
|---|---|---|
| 4/22/2025 | Sold | $247,200-0.3%$170/sqft |
Source: | ||
| 3/11/2025 | Pending sale | $247,900$170/sqft |
Source: | ||
| 2/17/2025 | Listed for sale | $247,900$170/sqft |
Source: | ||
| 9/28/2024 | Pending sale | $247,900$170/sqft |
Source: | ||
| 9/10/2024 | Listed for sale | $247,900$170/sqft |
Source: | ||
Public tax history
| Year | Property taxes | Tax assessment |
|---|---|---|
| 2024 | $1,304 +4.2% | $5,400 |
| 2023 | $1,252 +3.3% | $5,400 |
| 2022 | $1,212 +1.5% | $5,400 |
Find assessor info on the county website
Neighborhood: 18436
Nearby schools
GreatSchools rating
- 8/10Jefferson El SchoolGrades: K-3Distance: 4.2 mi
- 6/10North Pocono Middle SchoolGrades: 6-8Distance: 9.7 mi
- 6/10North Pocono High SchoolGrades: 9-12Distance: 9.7 mi
Get pre-qualified for a loan
At Zillow Home Loans, we can pre-qualify you in as little as 5 minutes with no impact to your credit score.An equal housing lender. NMLS #10287.
Sell for more on Zillow
Get a Zillow Showcase℠ listing at no additional cost and you could sell for .
$262,400
2% more+$5,248
With Zillow Showcase(estimated)$267,648
