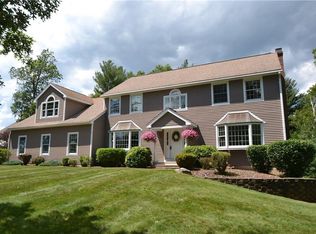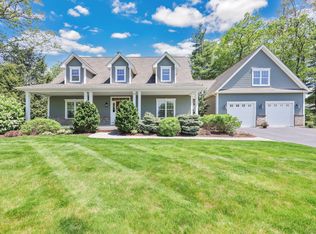Impressive, 3235 sq. ft. 5 Bedroom Colonial located in desirable Ellington neighborhood. Prestigiously elevated on 0.97 acres, this distinctive home offers Palladian, Bay and over-sized windows, pristine hardwood floors, elegant, granite counter tops, cherry cabinetry, and so much more! The transom-window entrance opens wonderfully to a tiled, 2-story, Palladian-window Foyer with a hardwood-inlay, L-shaped staircase with balcony. The formal, off-Foyer, crown-molding Living room contains a large, Bay window with built-ins, while the off-Foyer, hardwood-floor, crown molding Dining room is the perfect complement. The gorgeous, hardwood-floor, Cherry-cabinetry, center-island, granite-counter-top Kitchen - with its large Dining area and Slider to nice rear deck - is perfect for any occasion, while the open, adjacent Family room - with fireplace, side-by-side built-ins, and Slider to same rear deck - will certainly be a favorite gathering site! The main floor also includes a tiled, off-garage Mud room with full bath, large closets, Laundry room, and a rear staircase. The second level includes a private, Master Suite that includes a large Master bedroom, a tiled and cherry cabinet Master bath, and enormous walk-in closet, and access to the rear-staircase Bonus area that includes a hardwood Office and cathedral-ceiling Bonus room! 4 additional bedrooms and two full, common baths complete the second level. New Roof, fresh paint and new lighting!
This property is off market, which means it's not currently listed for sale or rent on Zillow. This may be different from what's available on other websites or public sources.

