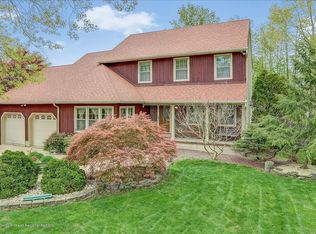THE HOME & LOCATION YOU'VE BEEN HOPING FOR*ROSEWOOD ESTATES*CORNER OF CUL-DE-SAC SURROUNDED BY PRIVACY*CENTER HALL COLONIAL*4 BIG BEDROOMS*2.5 BATHRMS*FULL BASEMENT*2-CAR-GARAGE*LARGE EAT-N-KITCHEN W/GRANITE OPENS TO FAM.RM W/WOODBURNING FIREPLACE*FORMAL STEPDOWN LIV.RM*FORMAL DIN.RM*LAUNDRY 1ST FL*ROOM OFF LAUNDRY CAN BE USED AS HOME OFFICE*TIMBERLINE ROOF*LENNOX FURNACE & CENTRAL AIR 2010*FULLY FENCED YARD W/INGROUND POOL,DECK,GAZEBO*PELLA SLIDER OFF EAT-N-KITCHEN*NEW SLIDER OFF FAMILY RM*RECESSED LIGHTING*CEILING FANS*AWESOME CLOSET SPACE*FABULOUS MSTR BATHRM W/SOAKING TUB,DOUBLE SINKS,SEPARATE SHOWER*2ND BATHRM ALSO MODERNIZED*2 ATTICS,ONE IN MSTR BATHRM & 2ND PULLDOWN IN HALLWAY*CONVENIENT TO NYC BUS ON RT 9*MAKE AN OFFER*
This property is off market, which means it's not currently listed for sale or rent on Zillow. This may be different from what's available on other websites or public sources.
