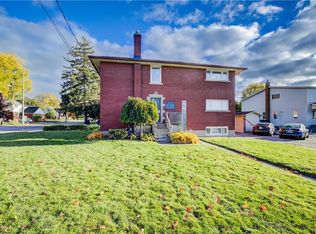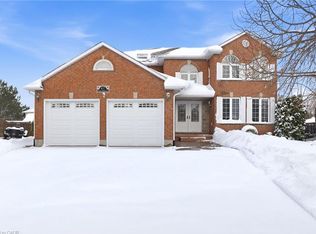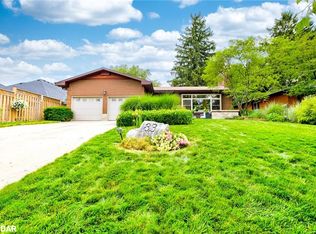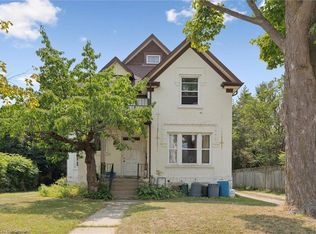11 Belmont Ave W, Kitchener, ON N2M 1L2
What's special
- 87 days |
- 15 |
- 0 |
Zillow last checked: 8 hours ago
Listing updated: September 18, 2025 at 06:13am
Ryan Daniel Briggs, Salesperson,
C M A REALTY LTD.
Facts & features
Interior
Bedrooms & bathrooms
- Bedrooms: 4
- Bathrooms: 2
Heating
- Forced Air, Natural Gas
Cooling
- Central Air
Appliances
- Included: Water Purifier, Water Softener, Dishwasher, Dryer, Refrigerator, Stove, Washer
- Laundry: In-Suite
Features
- Accessory Apartment, Sauna, Steam Room, Upgraded Insulation
- Basement: Full,Finished
- Has fireplace: No
Interior area
- Total structure area: 3,366
- Total interior livable area: 2,547 sqft
- Finished area above ground: 2,547
- Finished area below ground: 819
Property
Parking
- Total spaces: 11
- Parking features: Asphalt, Front Yard Parking, Outside/Surface/Open
- Uncovered spaces: 11
Accessibility
- Accessibility features: Parking
Features
- Patio & porch: Deck
- Exterior features: Landscaped
- Spa features: Hot Tub
- Frontage type: West
- Frontage length: 135.23
Lot
- Size: 8,973.36 Square Feet
- Dimensions: 135.23 x 66.24
- Features: Rectangular, High Traffic Area, Hospital, Park, Public Transit, Shopping Nearby
Details
- Additional structures: Shed(s)
- Parcel number: 224810074
- Zoning: COM-1
Construction
Type & style
- Home type: MultiFamily
- Property subtype: Duplex, Multi Family
Materials
- Brick
- Foundation: Poured Concrete
- Roof: Asphalt Shing
Condition
- 51-99 Years
- New construction: No
- Year built: 1974
Utilities & green energy
- Sewer: Sewer (Municipal)
- Water: Municipal
Community & HOA
Community
- Security: Alarm System, Security System
Location
- Region: Kitchener
Financial & listing details
- Price per square foot: C$587/sqft
- Annual tax amount: C$14,070
- Date on market: 9/18/2025
- Inclusions: Other, All Existing Appliances, Hot Tub, Reception Desk And Shelving, 3 Office Chairs, Alarm System And Components.
- Exclusions: Business Signage Inside And Outside, Fish Tank And Cabinet.
(519) 578-0337
By pressing Contact Agent, you agree that the real estate professional identified above may call/text you about your search, which may involve use of automated means and pre-recorded/artificial voices. You don't need to consent as a condition of buying any property, goods, or services. Message/data rates may apply. You also agree to our Terms of Use. Zillow does not endorse any real estate professionals. We may share information about your recent and future site activity with your agent to help them understand what you're looking for in a home.
Price history
Price history
| Date | Event | Price |
|---|---|---|
| 9/18/2025 | Listed for sale | C$1,495,000C$587/sqft |
Source: ITSO #40770904 Report a problem | ||
Public tax history
Public tax history
Tax history is unavailable.Climate risks
Neighborhood: St. Mary's Hospital
Nearby schools
GreatSchools rating
No schools nearby
We couldn't find any schools near this home.
- Loading



