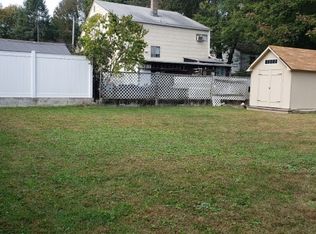Expect to be amazed by this perfection!! 2 driveways, Professionally landscaped and manicured! Great size back yard with patio and deck, awning, Future pool and play area ,relaxation! Roof rip off 2 years ago!! Step into the Front door and gaze your eyes into the family room with true masonry brick fireplace with red oak and black walnut custom mantle. Plenty of recessed lights throughout. Hardwood floors in kitchen and family room with decorative inlay. Amazing kitchen Quaker-made wood cabinets , granite counters, casement windows, recessed lights,sliding glass doors to deck. Second floor has a large living room plus 2 bedrooms one with sliders out to a deck or use as office, Plus full bath and. Third levelHas 3 bedrooms plus full bath. Laundry room. Perfect for potential in law suite with privacy..
This property is off market, which means it's not currently listed for sale or rent on Zillow. This may be different from what's available on other websites or public sources.
