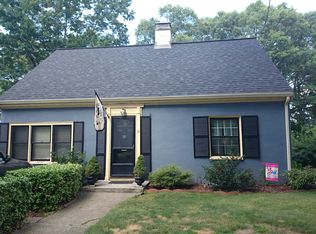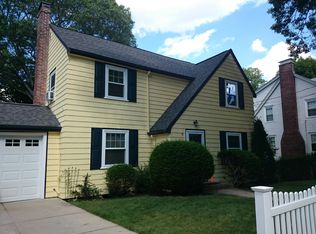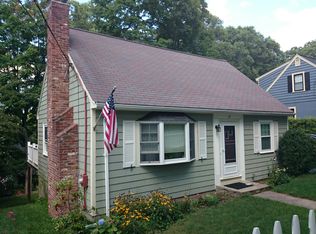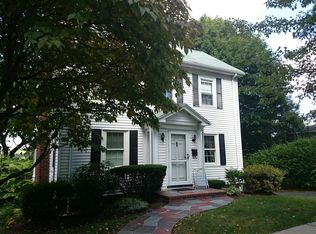* 1st OH 9/16 @ 2:30-4:00 * Come see this Classy California Contemporary Ranch * Spacious and Charming it offers one floor living at its best! Direct acess from garage to Foyer and Fireplaced living room * oak floors lead to dining room open to large eat in kitchen * 2 excellent bedrooms with full bath * full finished lower level has direct walk out * huge family room with additional bedroom plus laundry /utiltiy room * Central Air * Super Location * Special Home for Special Buyer *
This property is off market, which means it's not currently listed for sale or rent on Zillow. This may be different from what's available on other websites or public sources.



