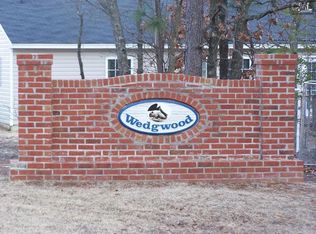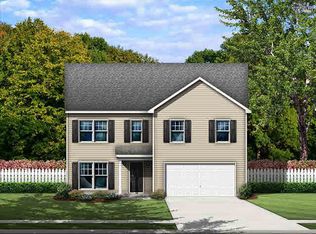Welcome 11 Belhaven Dr. Elgin SC 29045. This stunning property boasts a large kitchen with granite countertops, tons of storage, a pantry and a butler's pantry nook. The kitchen/breakfast nook is flooded with natural light that pours in through the back wall of windows, showcasing the calming view of the back yard. There are elegant archways and columns that lead into the living room, providing a seamless flow throughout the house. The living room is spacious and inviting, making it perfect for hosting family and friends. Each bedroom comes with a walk-in closet, providing ample storage space for all your belongings. The master suite is particularly impressive, featuring a tray ceiling and a sitting room area with even more windows. The 5-piece master bath is perfect for relaxing after a long day, and the two huge walk-in closets provide plenty of storage space for your wardrobe. Bool your tour today Welcome 11 Belhaven Dr. Elgin SC 29045. This stunning property boasts a ...
This property is off market, which means it's not currently listed for sale or rent on Zillow. This may be different from what's available on other websites or public sources.

