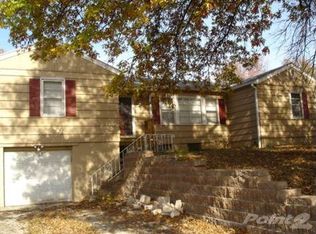Sold
Price Unknown
11 Belgrade Rd, Country Club, MO 64505
3beds
1,355sqft
Single Family Residence
Built in 1962
0.4 Acres Lot
$296,100 Zestimate®
$--/sqft
$1,460 Estimated rent
Home value
$296,100
Estimated sales range
Not available
$1,460/mo
Zestimate® history
Loading...
Owner options
Explore your selling options
What's special
Looking for close access to Country Clubs golf course? This Raised Ranch with 3 bedrooms (possible 4th) with 2 full (shower over tubs) baths sitting on .40 of an acre in beautiful Country Club is one block from the golf course. This home has been updated and its hardwood floors beautifully restored. The back yard is fenced in and shaded with mature trees and also includes a large shed for storage, or a possible he/she shed, it will also easily house a golf cart. Stove, Refrigerator, microwave and dishwasher included in sale but not curtains or rods.. There is room to build out/finish the basement if desired. The basement also has a one car garage and room to park motorcycles or other toys, a workshop area and laundry with a family room. Also included is a large carport and driveway for extra parking as well as a large outside closet/storage area.
Zillow last checked: 8 hours ago
Listing updated: January 10, 2025 at 06:00am
Listing Provided by:
LISA ROCK 816-262-8462,
RE/MAX PROFESSIONALS
Bought with:
Stroud & Associates Team
Real Broker, LLC
Source: Heartland MLS as distributed by MLS GRID,MLS#: 2521919
Facts & features
Interior
Bedrooms & bathrooms
- Bedrooms: 3
- Bathrooms: 2
- Full bathrooms: 2
Primary bedroom
- Features: Ceiling Fan(s), No Drapes
- Level: Main
Bedroom 2
- Features: Ceiling Fan(s), No Drapes
- Level: Main
Bedroom 3
- Features: Ceiling Fan(s), No Drapes
- Level: Main
Primary bathroom
- Features: Shower Over Tub
- Level: Main
Bathroom 2
- Features: No Drapes, Shower Over Tub
- Level: Main
Family room
- Level: Basement
Kitchen
- Features: Laminate Counters, Linoleum
- Level: Main
Laundry
- Level: Basement
Living room
- Features: Ceiling Fan(s), No Drapes
- Level: Main
Workshop
- Level: Basement
Heating
- Forced Air
Cooling
- Electric
Appliances
- Included: Dishwasher, Disposal, Microwave, Refrigerator, Built-In Electric Oven
- Laundry: Electric Dryer Hookup, Lower Level
Features
- Ceiling Fan(s), Custom Cabinets, Pantry
- Flooring: Vinyl, Wood
- Doors: Storm Door(s)
- Windows: Storm Window(s), Wood Frames
- Basement: Finished,Interior Entry,Unfinished,Walk-Out Access
- Has fireplace: No
Interior area
- Total structure area: 1,355
- Total interior livable area: 1,355 sqft
- Finished area above ground: 1,084
- Finished area below ground: 271
Property
Parking
- Total spaces: 1
- Parking features: Attached, Basement, Carport, Garage Door Opener, Off Street
- Garage spaces: 1
- Has carport: Yes
Features
- Patio & porch: Deck
- Exterior features: Fire Pit
- Fencing: Metal
Lot
- Size: 0.40 Acres
- Dimensions: 90-205-75-212
- Features: City Lot
Details
- Additional structures: Shed(s)
- Parcel number: 175.12220613.000000
Construction
Type & style
- Home type: SingleFamily
- Architectural style: Traditional
- Property subtype: Single Family Residence
Materials
- Frame
- Roof: Composition
Condition
- Year built: 1962
Utilities & green energy
- Sewer: Septic Tank
- Water: Public
Community & neighborhood
Location
- Region: Country Club
- Subdivision: Other
HOA & financial
HOA
- Has HOA: No
Other
Other facts
- Listing terms: Cash,Conventional,FHA
- Ownership: Private
- Road surface type: Paved
Price history
| Date | Event | Price |
|---|---|---|
| 1/7/2025 | Sold | -- |
Source: | ||
| 12/9/2024 | Pending sale | $289,000$213/sqft |
Source: | ||
| 12/9/2024 | Contingent | $289,000$213/sqft |
Source: | ||
| 12/3/2024 | Listed for sale | $289,000+65.1%$213/sqft |
Source: | ||
| 10/22/2021 | Sold | -- |
Source: | ||
Public tax history
| Year | Property taxes | Tax assessment |
|---|---|---|
| 2024 | $1,838 -1.5% | $28,670 |
| 2023 | $1,865 +0.2% | $28,670 |
| 2022 | $1,860 +4.5% | $28,670 |
Find assessor info on the county website
Neighborhood: 64505
Nearby schools
GreatSchools rating
- 5/10John Glenn Elementary SchoolGrades: K-5Distance: 0.3 mi
- 6/10Savannah Middle SchoolGrades: 6-8Distance: 7.1 mi
- 7/10Savannah High SchoolGrades: 9-12Distance: 7.9 mi
Schools provided by the listing agent
- Elementary: John Glenn
- Middle: Savannah
- High: Savannah
Source: Heartland MLS as distributed by MLS GRID. This data may not be complete. We recommend contacting the local school district to confirm school assignments for this home.
