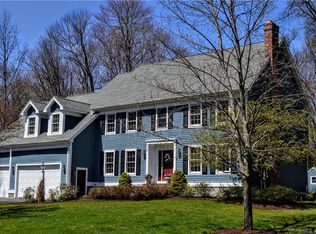Come see 11 Beechwood Rd., Farmington located in the sought-after High Point West section of the Highlands. This beautiful, one owner, home has been extremely well cared for throughout the years. You'll notice the yard is wrapped in natural beauty while backing up to town owned property providing an abundance of privacy. Enjoy the beautiful patio and solid redwood deck with family and friends. Maybe you'll want to enjoy some time on the front porch waving to your neighbors passing by. Step inside to this expansive colonial with 4 bedrooms / 4 full bathrooms and several other rooms for all your needs. In addition to a main level family room with a lovely fireplace, you'll find space for a sitting/living room, dining room, office or a playroom. Along with the bedrooms on the upper floor there's a large bonus room great for many uses. Laundry is located on the upper level for your convenience too. The kitchen has great storage and it's equipped with newer high-end appliances including an induction cooktop. Step downstairs to the walk out, partially finished lower level and you'll find another fireplace and full bath making this a great opportunity for a rec room, gym, etc. Tons of storage for all your needs within the house and in the garage as well as the gardening shed and utility tent There is a separate driveway to access the utility tent and gardening shed or to park any other vehicle This home has all public underground utilities and is heated with natural gas
This property is off market, which means it's not currently listed for sale or rent on Zillow. This may be different from what's available on other websites or public sources.

