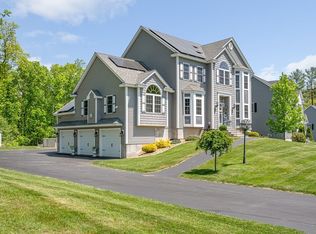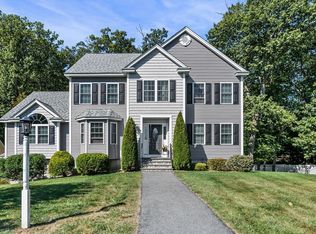Brand new home being built at the Estates at Great Woods "All Gas Living with Town Water and Sewer" All homes have underground sprinkler systems as well as all the amenities a buyer is looking for maple cabinets, granite, hardwood, fireplace, palladium windows, "Quality homes by a quality builder in a Great Neighborhod
This property is off market, which means it's not currently listed for sale or rent on Zillow. This may be different from what's available on other websites or public sources.

